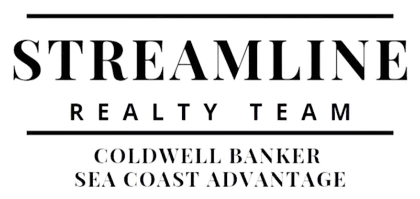607 Plantation DR New Bern, NC 28562

UPDATED:
12/22/2024 01:09 PM
Key Details
Property Type Single Family Home
Sub Type Single Family Residence
Listing Status Active
Purchase Type For Sale
Square Footage 2,058 sqft
Price per Sqft $148
Subdivision River Bend
MLS Listing ID 100434748
Style Wood Frame
Bedrooms 4
Full Baths 2
Half Baths 1
HOA Y/N No
Originating Board Hive MLS
Year Built 1986
Annual Tax Amount $1,722
Lot Size 0.360 Acres
Acres 0.36
Lot Dimensions 105 X 150 X 85.75 X 14.24 X 105.32
Property Description
At the heart of the home, the living room boasts a beautiful brick fireplace. A separate laundry room with storage cabinets is conveniently located down the hall, close to the bedrooms, with a half bath near the garage for added ease. The sunroom/family room offers large windows that fill the space with natural light and provides direct access to the deck, making it an excellent spot to relax or set up a home office while enjoying the views. The main level features two bedrooms, including the primary suite with an ensuite bathroom, complete with a walk-in shower and a spacious closet. The second bedroom is versatile, perfect for guests or a hobby room. Upstairs, you'll find two additional bedrooms and a full bath, offering privacy and quiet for family or guests. Additional highlights include newer HVAC and water heater in 2019, easy-maintenance flooring in the main living area, and all appliances included. New paint and carpeting in the 2 upstairs bedrooms and the upstairs bathroom offers new paint and new granite countertop. Located in the highly desirable golf and waterfront community of River Bend, this home is just minutes from historic downtown New Bern, Cherry Point Marine Base, and the beautiful beaches of the North Carolina coast. The exterior needs some replacement wood boards and trim.
Location
State NC
County Craven
Community River Bend
Zoning Residential
Direction Rt. 17 S of New Bern, turn left onto Shoreline Dr into River Bend, turn left on Plantation Dr to 607.
Location Details Mainland
Rooms
Basement Crawl Space, None
Primary Bedroom Level Primary Living Area
Interior
Interior Features Foyer, Solid Surface, Master Downstairs, Ceiling Fan(s), Pantry, Walk-in Shower, Walk-In Closet(s)
Heating Heat Pump, Electric
Flooring LVT/LVP, Carpet, Tile
Fireplaces Type Gas Log
Fireplace Yes
Window Features Blinds
Appliance Water Softener, Washer, Stove/Oven - Electric, Refrigerator, Dryer, Disposal, Dishwasher
Laundry Inside
Exterior
Parking Features Concrete, Off Street, On Site
Garage Spaces 2.0
View Golf Course
Roof Type Shingle
Porch Deck
Building
Lot Description On Golf Course
Story 2
Entry Level Two
Sewer Municipal Sewer
Water Municipal Water
New Construction No
Schools
Elementary Schools Ben Quinn
Middle Schools H. J. Macdonald
High Schools New Bern
Others
Tax ID 8-073-B -124
Acceptable Financing Cash, Conventional, FHA, USDA Loan, VA Loan
Listing Terms Cash, Conventional, FHA, USDA Loan, VA Loan
Special Listing Condition None

GET MORE INFORMATION




