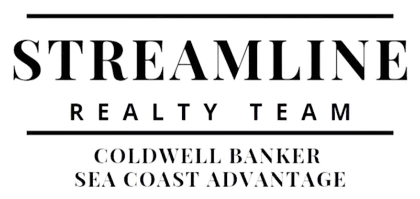104 Juniper DR Camden, NC 27921

UPDATED:
12/17/2024 03:00 PM
Key Details
Property Type Single Family Home
Sub Type Single Family Residence
Listing Status Active
Purchase Type For Sale
Square Footage 2,315 sqft
Price per Sqft $206
Subdivision Sawyers Creek Landing
MLS Listing ID 100446115
Bedrooms 5
Full Baths 3
HOA Y/N No
Originating Board Hive MLS
Year Built 2022
Lot Size 2.000 Acres
Acres 2.0
Lot Dimensions 100 x 95 x 786 x 816
Property Description
Discover the perfect blend of elegance and tranquility with this stunning Cove model home! Situated on a sprawling 2-acre wooded lot, Sawyer Creek winds through your backyard, leading to the scenic Pasquotank River—nature lovers, this is your dream come true.
Tucked away in a serene cul-de-sac in the heart of Camden, NC, this meticulously maintained home offers:
• 4 spacious bedrooms plus a versatile 5th bedroom or bonus space
• 3 full bathrooms, including a spa-like primary suite on the main level with a custom tile shower
• An open-concept living area designed for effortless entertaining, featuring a chef's kitchen with stainless steel appliances, soft-close cabinetry, and stunning granite countertops
Step outside to a private backyard retreat with a concrete pad, perfect for relaxation or hosting guests.
This upgraded gem combines modern luxury with natural beauty and is ready for its new owners. Don't miss your chance to tour this exceptional property—it won't last long! Schedule your showing today!
Location
State NC
County Camden
Community Sawyers Creek Landing
Zoning X
Direction I58 West, Right on 343 North, Right on Sawyers Creek across from elementary school, 1 mile to Right into Sawyers Creek, Left on Juniper - lots located on the right
Location Details Mainland
Rooms
Basement None
Primary Bedroom Level Primary Living Area
Interior
Interior Features Foyer, Solid Surface, Kitchen Island, Master Downstairs, Ceiling Fan(s), Pantry, Walk-In Closet(s)
Heating Fireplace(s), Electric, Heat Pump
Cooling Central Air
Flooring LVT/LVP, Carpet
Fireplaces Type Gas Log
Fireplace Yes
Window Features Blinds
Appliance Stove/Oven - Gas, Refrigerator, Microwave - Built-In, Dishwasher
Laundry Hookup - Dryer, Washer Hookup, Inside
Exterior
Exterior Feature None
Parking Features Garage Door Opener, Paved
Garage Spaces 2.0
Pool None
Waterfront Description None
Roof Type Architectural Shingle
Accessibility None
Porch Patio, Porch
Building
Lot Description Dead End
Story 1
Entry Level One and One Half
Foundation Raised
Sewer Septic On Site
Water Municipal Water
Structure Type None
New Construction No
Schools
Elementary Schools Grandy Primary/Camden Intermediate
Middle Schools Camden Middle
High Schools Camden County High
Others
Tax ID 028935014680970
Acceptable Financing Cash, Conventional, FHA, USDA Loan, VA Loan
Listing Terms Cash, Conventional, FHA, USDA Loan, VA Loan
Special Listing Condition None

GET MORE INFORMATION




