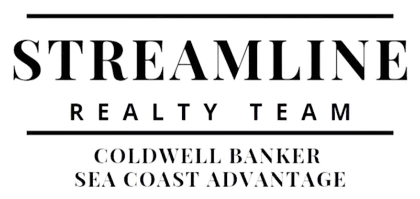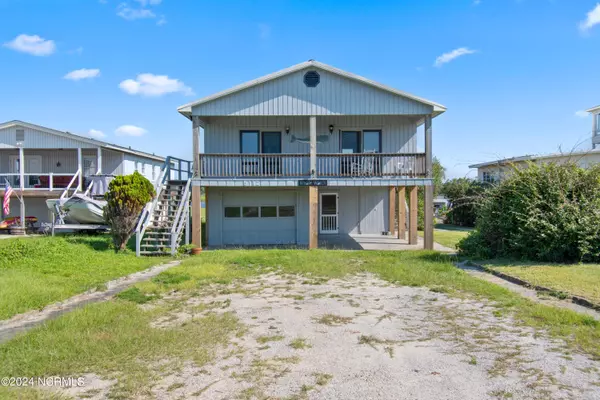5112 W Beach DR Oak Island, NC 28465
UPDATED:
11/13/2024 03:45 PM
Key Details
Property Type Single Family Home
Sub Type Single Family Residence
Listing Status Active
Purchase Type For Sale
Square Footage 2,852 sqft
Price per Sqft $403
Subdivision Long Beach
MLS Listing ID 100461514
Style Wood Frame
Bedrooms 5
Full Baths 3
HOA Y/N No
Originating Board North Carolina Regional MLS
Year Built 1977
Lot Size 0.378 Acres
Acres 0.38
Lot Dimensions 49x307x68x352
Property Description
This great home boasts 5 bedrooms, (with the downstairs unit) ideal for a large family or hosting guests. The open-concept living area seamlessly connects the kitchen, dining, and living rooms, creating a perfect space for entertaining. Large windows overlooking the Deck flood the space with natural light and offer stunning views of the surrounding water.
Step outside onto the expansive deck to enjoy serene mornings and picturesque sunsets. The deck is perfect for outdoor dining, relaxing, or hosting gatherings with friends and family.
In addition to the main living quarters, with four bedrooms and two baths, this property includes a separate one-bedroom unit downstairs. with an ADDIDTIONAL 1313 SQUARE FEET. This self-contained unit features a full kitchen, living room, bathroom, and its own deck. It's ideal for use as a guest suite, in-law accommodation, or even a rental unit for extra income. The attached garage provides storage for vehicles, boat, kayaks, etc. plus the outdoor shower provides is an extra convenience.
The combination of great living spaces, outdoor amenities, and the separate downstairs unit makes this property a unique and desirable home for those seeking a blend of comfort and waterfront living. The Sellers are also offering $10,000 toward any upgrades desired or toward closing . Don't miss out on owning a home in a beautiful coastal community as well as a great investment opportunity for rental income in a prime location!
Location
State NC
County Brunswick
Community Long Beach
Zoning residential
Direction From Hwy #211 Take Middleton over the Bridge then Take Right onto West Beach Drive. House is on the Right.
Location Details Island
Rooms
Primary Bedroom Level Primary Living Area
Interior
Interior Features Bookcases, Master Downstairs, Ceiling Fan(s), Furnished, Pantry
Heating Heat Pump, Electric
Cooling Central Air
Flooring Carpet, Vinyl, Wood
Fireplaces Type None
Fireplace No
Window Features Blinds
Appliance Washer, Refrigerator, Microwave - Built-In, Ice Maker, Humidifier/Dehumidifier, Dryer, Disposal, Dishwasher
Laundry Inside
Exterior
Exterior Feature Outdoor Shower
Garage Spaces 1.0
Waterfront No
Waterfront Description Boat Lift,Deeded Water Access,Second Row,Sound Side
View See Remarks, Ocean, Sound View
Roof Type Metal
Porch Covered, Deck, Porch, See Remarks
Building
Story 1
Entry Level One
Foundation Other
Sewer Municipal Sewer
Water Municipal Water
Structure Type Outdoor Shower
New Construction No
Schools
Elementary Schools Southport
Middle Schools South Brunswick
High Schools South Brunswick
Others
Tax ID 233md016
Acceptable Financing Cash, Conventional
Listing Terms Cash, Conventional
Special Listing Condition Estate Sale

GET MORE INFORMATION




