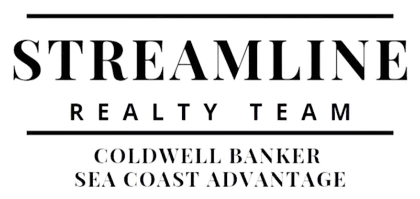622 S 2nd ST #Apt 1 Wilmington, NC 28401
UPDATED:
09/29/2024 06:36 AM
Key Details
Property Type Townhouse
Sub Type Townhouse
Listing Status Active
Purchase Type For Sale
Square Footage 2,578 sqft
Price per Sqft $259
Subdivision Maritime Square
MLS Listing ID 100463643
Style Wood Frame
Bedrooms 3
Full Baths 3
Half Baths 1
HOA Fees $1,200
HOA Y/N Yes
Originating Board North Carolina Regional MLS
Year Built 1998
Annual Tax Amount $3,451
Lot Size 1,437 Sqft
Acres 0.03
Lot Dimensions 100x100
Property Description
One of the standout features of this property is the shared, private gated garden, a serene oasis for all homeowners to enjoy. Inside, you'll find an open floor plan designed for comfortable living and entertaining. The first floor welcomes you with a foyer and a versatile ground floor room, perfect as a bedroom, office, or study, complete with a half bath and conditioned storage space.
The second floor offers an open-concept living room with a cozy gas fireplace, a formal dining area, a breakfast room, and an open kitchen—ideal for hosting gatherings with family and friends. The third floor is your personal retreat, featuring two spacious en-suite bedrooms, each with walk-in closets, and a convenient laundry room.
This home uniquely blends style and functionality. And where else in Downtown Wilmington can you find a residence with a two-car garage and extra storage?
Living in Wilmington, NC, offers more than just a beautiful home. You'll enjoy the vibrant culture of Historic Downtown, with its lively arts scene, renowned dining options, and boutique shopping. Wilmington's scenic Riverwalk, parks, and proximity to stunning beaches make it a paradise for outdoor enthusiasts. This home is truly turnkey ready and waiting for you to make it your own!
Don't miss this opportunity to embrace the Wilmington lifestyle—schedule your visit today!
Location
State NC
County New Hanover
Community Maritime Square
Zoning R-3
Direction Turn right onto S 3rd St, Turn left onto Queen St, Turn right onto S 2nd St, Destination will be on the left
Location Details Mainland
Rooms
Primary Bedroom Level Non Primary Living Area
Interior
Interior Features Foyer, Mud Room, Bookcases, 9Ft+ Ceilings, Tray Ceiling(s), Vaulted Ceiling(s), Ceiling Fan(s), Pantry, Walk-in Shower, Walk-In Closet(s)
Heating Electric, Heat Pump
Cooling Central Air
Flooring Carpet, Tile, Wood
Fireplaces Type Gas Log
Fireplace Yes
Window Features Blinds
Appliance Washer, Vent Hood, Stove/Oven - Gas, Self Cleaning Oven, Refrigerator, Ice Maker, Dryer, Disposal, Dishwasher, Cooktop - Gas
Laundry In Hall
Exterior
Garage Concrete, Garage Door Opener, Lighted, On Site, Paved
Garage Spaces 2.0
Waterfront No
Roof Type Architectural Shingle
Porch Patio
Parking Type Concrete, Garage Door Opener, Lighted, On Site, Paved
Building
Lot Description Front Yard
Story 3
Entry Level End Unit,Three Or More
Foundation Slab
Sewer Municipal Sewer
Water Municipal Water
New Construction No
Schools
Elementary Schools Snipes
Middle Schools Williston
High Schools New Hanover
Others
Tax ID R05409-016-021-000
Acceptable Financing Cash, Conventional, FHA, Assumable, VA Loan
Listing Terms Cash, Conventional, FHA, Assumable, VA Loan
Special Listing Condition None

GET MORE INFORMATION




