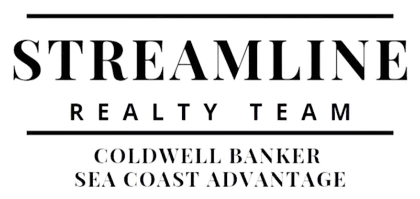110 Virginia CT Hertford, NC 27944
UPDATED:
10/11/2024 07:28 PM
Key Details
Property Type Single Family Home
Sub Type Single Family Residence
Listing Status Active
Purchase Type For Sale
Square Footage 5,390 sqft
Price per Sqft $294
Subdivision Albemarle Plantation
MLS Listing ID 100463113
Style Wood Frame
Bedrooms 4
Full Baths 5
HOA Fees $5,472
HOA Y/N Yes
Originating Board North Carolina Regional MLS
Year Built 2009
Annual Tax Amount $8,129
Lot Size 0.680 Acres
Acres 0.68
Lot Dimensions 231'x183'x185'x40'
Property Description
The first floor offers a large custom woodwork designed office with a beautiful marble gas fireplace and a view of the Albemarle Sound. Continue into the family room to appreciate the beauty of the Palladian windows surrounding the 20-foot ceiling and another marble gas fireplace. As you move to the formal dining room with a tray ceiling, wainscoting and detailed crown molding, you anticipate what awaits in the gorgeous kitchen! Double ovens and a gas range with hood, custom cabinetry, recessed lighting and bull-nose marble countertops, center island and bar counter. The perfect dining area is surrounded by windows offering spectacular waterfront views and equipped with remote controlled translucent shades.
Its just a short hallway walk to the Four-Season Room with a fabulous lighted tray ceiling, sound system speakers, mounted flat screen TV, marble flooring, its own HVAC zone, wainscoting, surrounded by 15 casement windows with double sliding windows below offering spectacular water views and ventilation. Along that same hallway, you'll pass the stairway to the FROG. This room offers a perfect spot for entertainment with your guests. A magnificent custom-built wet bar with granite countertops, red oak flooring, wainscoting and another remote-controlled sound system speaker zone and its own HVAC zone. The perfect place for billiards, table tennis or watching a sporting event on the large flat screen TV.
As you venture to the other side of the first floor, the grand master suite welcomes you with a 12-foot tray ceiling and custom lighting, yet another marble gas fireplace, a southern view through shuttered windows and French doors out to the river and sound perfect for watching sunrises and sunsets. The master bath includes a jet tub, an expansive tiled shower with rainfall shower head, bull- nose granite counters, custom cabinets and a huge walk-in closet with French doors.
Upstairs there are three more bedrooms, two are additional master suites, one of which has French door access to a tiled balcony overlooking the water and your own dock and boathouse, and Albemarle Plantation's deep-water marina. All the bedrooms include walk-in closets, tray ceilings, full private baths with bull-nose marble countertops, marble flooring, large walk-in tiled showers, custom crown molding, shuttered windows and storage areas.
The exterior of this premium waterfront dream home presents a concrete and brick lined driveway to the three-car epoxy floored garage with a workbench and sink. The full-length porch with Trex flooring leads to an open seating area with views of the water. Beautiful mature landscaping surrounds the property with a well-fed irrigation system and vinyl fencing along both sides leading to the water. The water side of the home boasts a covered hot tub and Trex decking, an oversized covered brick patio where you'll find two fireplaces (one propane/one wood), a built-in gas grill and two electric powered awnings. Twin stair steps on each side of the water frontage lead to access to the white sand river bottom for swimming. The pier has new stringers and decking leading out to your boathouse with a new 10,000 lb. boat lift and two jet ski lifts with 5-foot mean water depth!
Overall, the nearly 5,600 sq ft (Temp controlled living space) home includes a full home generator, central vacuum system, and water softener system. All of this plus the amenities that the gated community of Albemarle Plantation has to offer. This is truly an opportunity of a lifetime to own a magnificent custom luxury home on an unparalleled waterfront lot where you'll experience the beauty of coastal living in an elite luxury custom home.
Location
State NC
County Perquimans
Community Albemarle Plantation
Zoning Res
Direction From security gate at Albemarle Plantation, take first right onto Pasquotank Blvd. Follow that to the Boshers Point entry on Boshers Court. Take second left onto Virginia Court and #110 is at the end of cul de sac
Location Details Mainland
Rooms
Other Rooms Boat House
Basement Crawl Space, None
Primary Bedroom Level Primary Living Area
Interior
Interior Features Foyer, Intercom/Music, Whole-Home Generator, Kitchen Island, Master Downstairs, 9Ft+ Ceilings, Tray Ceiling(s), Vaulted Ceiling(s), Ceiling Fan(s), Central Vacuum, Hot Tub, Pantry, Walk-in Shower, Walk-In Closet(s)
Heating Heat Pump, Fireplace(s), Electric, Propane, Zoned
Cooling Central Air, Zoned
Flooring Carpet, Tile, Wood
Fireplaces Type Gas Log
Fireplace Yes
Window Features Thermal Windows,Storm Window(s),Blinds
Appliance Water Softener, Washer, Vent Hood, Stove/Oven - Gas, Refrigerator, Microwave - Built-In, Ice Maker, Dryer, Double Oven, Disposal, Dishwasher, Bar Refrigerator
Laundry Inside
Exterior
Exterior Feature Shutters - Functional, Irrigation System, Gas Logs, Gas Grill
Garage Attached, Concrete, Garage Door Opener
Garage Spaces 3.0
Waterfront Yes
Waterfront Description Pier,Boat Lift,Bulkhead,Deeded Waterfront,Marina Front,Water Depth 4+,Creek
View Creek/Stream, Marina, River, Sound View, Water
Roof Type Architectural Shingle
Porch Open, Covered, Deck, Patio, Porch, Wrap Around
Parking Type Attached, Concrete, Garage Door Opener
Building
Lot Description Cul-de-Sac Lot
Story 2
Entry Level Two
Foundation Brick/Mortar, Block, Raised
Sewer Municipal Sewer
Water Municipal Water
Architectural Style Patio
Structure Type Shutters - Functional,Irrigation System,Gas Logs,Gas Grill
New Construction No
Schools
Elementary Schools Perquimans Central/Hertford Grammar
Middle Schools Perquimans County Middle School
High Schools Perquimans County High School
Others
Tax ID 2-D082-Ee18-Ap
Acceptable Financing Commercial, Cash, Conventional, VA Loan
Listing Terms Commercial, Cash, Conventional, VA Loan
Special Listing Condition None

GET MORE INFORMATION




