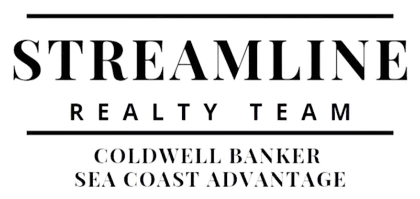903 Cedar Croft CT Leland, NC 28479
UPDATED:
10/09/2024 03:33 PM
Key Details
Property Type Single Family Home
Sub Type Single Family Residence
Listing Status Active
Purchase Type For Sale
Square Footage 2,011 sqft
Price per Sqft $193
Subdivision Westport
MLS Listing ID 100466126
Style Wood Frame
Bedrooms 3
Full Baths 3
HOA Fees $1,728
HOA Y/N Yes
Originating Board North Carolina Regional MLS
Year Built 2006
Annual Tax Amount $2,300
Lot Size 9,845 Sqft
Acres 0.23
Lot Dimensions 75x103x83x122
Property Description
The inviting living room features a cozy corner gas fireplace, complete with a plant shelf, built-in shelving, and ample storage. Just off the living room is the formal dining room, perfect for hosting gatherings. The well-appointed kitchen boasts beautiful wood cabinets with crown molding, a raised bar for casual seating, a convenient built-in desk, and not one but two pantries. The kitchen also includes all appliances, including a refrigerator, ensuring you're move-in ready. Adjacent to the kitchen, the breakfast room offers a sunny spot to enjoy your morning coffee.
The master suite is a true retreat, featuring a spacious walk-in closet and a luxurious bath with a relaxing garden tub, separate shower, and an oversized vanity with dual sinks. Downstairs, you'll find two additional bedrooms and a full bath. Upstairs, a generously sized bonus room with a full bath provides versatility for an office, guest room, or play area.
Step outside to your private screened lanai, which opens to a patio and a fully fenced yard, ideal for both relaxation and entertaining. Additional features include a laundry room, a two-car garage, and extra-wide doorways throughout for ease of access.
This home is truly MOVE-IN ready, with HOA dues covering full lawn maintenance, access to sidewalks, a clubhouse, and community pools. Plus, you're just minutes from downtown Wilmington and close to the area's stunning beaches!
Location
State NC
County Brunswick
Community Westport
Zoning PUD
Direction From Wilmington on 74/76 take 1st Leland exit. Left at light onto Hwy 133 S. Continue 3 miles to Westport. Right on Westport Dr. Right on Merestone. Left on Cedar Croft. 1st home on right.
Location Details Mainland
Rooms
Basement None
Primary Bedroom Level Primary Living Area
Interior
Interior Features Master Downstairs, 9Ft+ Ceilings
Heating Electric, Heat Pump
Cooling Central Air
Flooring See Remarks
Appliance Stove/Oven - Electric, Refrigerator, Microwave - Built-In, Disposal, Dishwasher
Laundry Inside
Exterior
Exterior Feature Gas Logs
Garage On Site, Paved
Garage Spaces 2.0
Pool None
Waterfront No
Waterfront Description None
View See Remarks
Roof Type Architectural Shingle
Accessibility None
Porch Covered, Porch, See Remarks
Parking Type On Site, Paved
Building
Lot Description Corner Lot
Story 1
Entry Level One and One Half
Foundation Slab
Sewer Municipal Sewer
Water Municipal Water
Structure Type Gas Logs
New Construction No
Schools
Elementary Schools Belville
Middle Schools Leland
High Schools North Brunswick
Others
Tax ID 059bg057
Acceptable Financing Cash, Conventional, VA Loan
Listing Terms Cash, Conventional, VA Loan
Special Listing Condition None

GET MORE INFORMATION




