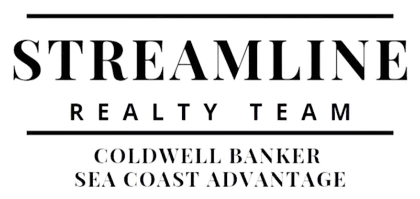4917 Exton Park LOOP Castle Hayne, NC 28429
UPDATED:
10/24/2024 03:40 PM
Key Details
Property Type Townhouse
Sub Type Townhouse
Listing Status Active
Purchase Type For Sale
Square Footage 1,302 sqft
Price per Sqft $199
Subdivision Exton Park Townhomes
MLS Listing ID 100472578
Style Wood Frame
Bedrooms 2
Full Baths 2
Half Baths 1
HOA Fees $2,400
HOA Y/N Yes
Originating Board North Carolina Regional MLS
Year Built 2014
Annual Tax Amount $964
Lot Size 1,089 Sqft
Acres 0.03
Lot Dimensions 20x53
Property Description
showing. Enter to kitchen with pantry, open to dining area and main living space.
Sliding doors to rear patio allow great natural light throughout common area. Find half bath, enclosed laundry, and storage closet conveniently on main level. Upstairs there are two bedrooms and two full baths. Primary suite offers vaulted ceiling, built-in shelving nook, large closet, attached bath with attractive barn door and oversized
vanity. Secondary bedroom also has vaulted ceilings—but with two beautiful skylights! An oversized closet, attached bath including over-toilet shelving and tub/shower combo completes the layout. Exton Park is located at the north end of New Hanover County,
so you enjoy all the conveniences of city living without those additional taxes! Enjoy two assigned parking spots and community pool nearby. Close proximity to shopping & dining, Cape Fear CC north campus, Trask Farm, Olsen Park, and I-40 access.
Location
State NC
County New Hanover
Community Exton Park Townhomes
Zoning R-10
Direction N. on College Road to Exit 420B. Follow 132N past Laney High School. Turn left onto Exton Park Townhomes and continue to unit 4917. The unit will be on your left.
Location Details Mainland
Rooms
Basement None
Primary Bedroom Level Non Primary Living Area
Interior
Interior Features Ceiling Fan(s), Walk-in Shower, Walk-In Closet(s)
Heating Electric, Heat Pump
Cooling Central Air, Zoned
Flooring Carpet, Vinyl, Wood
Fireplaces Type None
Fireplace No
Window Features Thermal Windows,Blinds
Appliance Washer, Stove/Oven - Electric, Refrigerator, Dryer, Dishwasher
Laundry Hookup - Dryer, Laundry Closet, Washer Hookup
Exterior
Garage Parking Lot, On Site, Paved
Waterfront No
Roof Type Architectural Shingle
Porch Open, Patio, Porch
Parking Type Parking Lot, On Site, Paved
Building
Story 2
Entry Level End Unit,Two
Foundation Slab
Sewer Municipal Sewer
Water Municipal Water
New Construction No
Schools
Elementary Schools Castle Hayne
Middle Schools Holly Shelter
High Schools Laney
Others
Tax ID R01800-007-153-000
Acceptable Financing Cash, Conventional, FHA, USDA Loan, VA Loan
Listing Terms Cash, Conventional, FHA, USDA Loan, VA Loan
Special Listing Condition None

GET MORE INFORMATION




