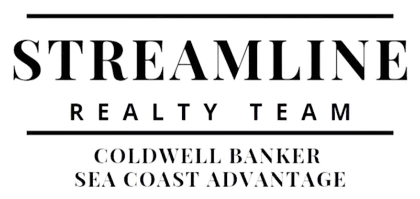100 Yeopim CIR Hertford, NC 27944

UPDATED:
10/25/2024 02:29 PM
Key Details
Property Type Single Family Home
Sub Type Single Family Residence
Listing Status Active
Purchase Type For Sale
Square Footage 3,806 sqft
Price per Sqft $174
Subdivision Albemarle Plantation
MLS Listing ID 100472766
Style Wood Frame
Bedrooms 4
Full Baths 3
Half Baths 1
HOA Fees $2,691
HOA Y/N Yes
Originating Board North Carolina Regional MLS
Year Built 2013
Annual Tax Amount $4,176
Lot Size 0.391 Acres
Acres 0.39
Lot Dimensions ODD
Property Description
Location
State NC
County Perquimans
Community Albemarle Plantation
Zoning RESINDENTIAL
Direction From Hwy 17 turn on to Harvey Point Rd and travel 4.4 miles and turn right on Burgess Rd. Travel .7 miles and turn left onto Holiday Island rd and travel 2.4 miles and turn right onto ALbemrales Blvd. In approximately .3 miles past security gate take first exit at roundabout. and travel 1 miles to Perquimans Ct and turn left. Home is .1 miles ahead on the right.
Location Details Mainland
Rooms
Basement Crawl Space
Primary Bedroom Level Primary Living Area
Interior
Interior Features Generator Plug, Bookcases, Kitchen Island, Master Downstairs, 9Ft+ Ceilings, Tray Ceiling(s), Vaulted Ceiling(s), Ceiling Fan(s), Central Vacuum, Pantry, Walk-In Closet(s)
Heating Fireplace(s), Electric, Forced Air, Propane
Cooling Attic Fan, Central Air
Fireplaces Type Gas Log
Fireplace Yes
Window Features Thermal Windows,Blinds
Appliance Vent Hood, Range
Laundry Hookup - Dryer, Washer Hookup, Inside
Exterior
Exterior Feature Irrigation System
Parking Features Concrete, Garage Door Opener, Off Street, On Site
Garage Spaces 2.0
Pool None
Utilities Available Pump Station
Waterfront Description None
View Sound View
Roof Type Architectural Shingle
Accessibility None
Porch Patio, Porch, Screened
Building
Lot Description Corner Lot
Story 2
Entry Level One and One Half
Sewer Community Sewer
Water Municipal Water
Structure Type Irrigation System
New Construction No
Schools
Elementary Schools Perquimans Central/Hertford Grammar
Middle Schools Perquimans Middle
High Schools Perquimans High
Others
Tax ID 2-D082-L005-Ap
Acceptable Financing Cash, Conventional, FHA, VA Loan
Listing Terms Cash, Conventional, FHA, VA Loan
Special Listing Condition None

GET MORE INFORMATION




