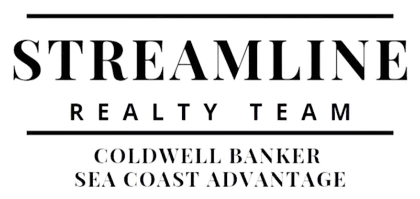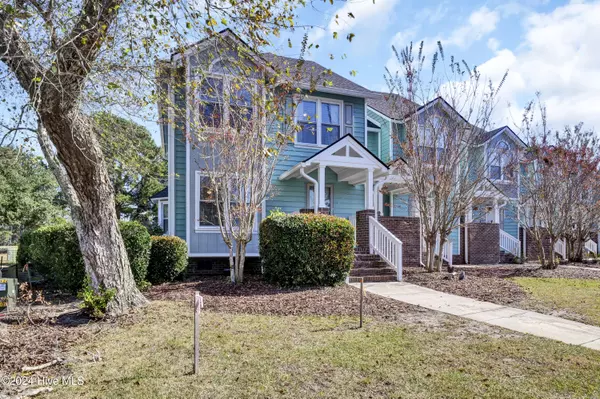1581 Goose Creek RD SW ## 1e Ocean Isle Beach, NC 28469
UPDATED:
11/18/2024 08:05 AM
Key Details
Property Type Condo
Sub Type Condominium
Listing Status Active
Purchase Type For Sale
Square Footage 1,440 sqft
Price per Sqft $194
Subdivision Brick Landing
MLS Listing ID 100474552
Style Wood Frame
Bedrooms 3
Full Baths 2
Half Baths 1
HOA Fees $4,632
HOA Y/N Yes
Originating Board North Carolina Regional MLS
Year Built 1990
Property Description
Discover this inviting condo located in the beautiful Fair Winds community at the Links at Brick Landing golf course—a true haven for golf enthusiasts or anyone seeking tranquility within a gated community close to the beach.
With new stainless steel kitchen appliances, this condo brings modern convenience to a relaxed, coastal setting. From the front door, the open-concept layout creates a warm welcome, leading you through to the light and airy kitchen with its pristine, updated appliances. The living room features a cozy electric fireplace and exquisite French doors that open to the back deck, perfect for taking in serene golf course views. The dining room also boasts French doors leading to the sunroom, ideal for unwinding while overlooking the lush green fairways.
Upstairs, you'll find two spacious bedrooms, each with its own bathroom. The main bedroom includes a private balcony with sweeping views of the golf course—a peaceful retreat to enjoy sunrises or quiet evenings.
Located close to the Intracoastal Waterway and just a short drive from the sandy shores of Ocean Isle Beach and Sunset Beach, this condo offers the best of coastal living. With community amenities like a pool, tennis and pickleball courts, and well-maintained landscaping, this Fair Winds condo is a wonderful primary or secondary home for anyone looking to enjoy a peaceful and active lifestyle.
Don't miss the opportunity to make this charming condo yours!
No Short-Term Rentals allowed.
Location
State NC
County Brunswick
Community Brick Landing
Zoning Res
Direction From Ocean Isle Beach, turn right onto Goose Creek Rd. The Complex will be your first left, Unit 1E.
Location Details Mainland
Rooms
Primary Bedroom Level Primary Living Area
Interior
Interior Features Bookcases, Ceiling Fan(s), Eat-in Kitchen
Heating Heat Pump, Fireplace(s), Electric, Forced Air
Flooring LVT/LVP, Carpet, Tile
Fireplaces Type Gas Log
Fireplace Yes
Window Features Blinds
Appliance Stove/Oven - Electric, Refrigerator, Microwave - Built-In, Dryer, Disposal, Dishwasher
Laundry Hookup - Dryer, Washer Hookup, In Kitchen
Exterior
Exterior Feature Irrigation System, Gas Logs
Parking Features Parking Lot, Asphalt, Lighted, Secured
Garage Spaces 2.0
Pool See Remarks
Utilities Available Water Connected, Sewer Connected
View Golf Course
Roof Type Architectural Shingle
Porch Open, Deck, Enclosed, Patio, Porch
Building
Lot Description On Golf Course, Corner Lot
Story 2
Entry Level Two
Foundation Brick/Mortar, Permanent, Slab
Sewer Municipal Sewer
Water Municipal Water
Structure Type Irrigation System,Gas Logs
New Construction No
Schools
Elementary Schools Union
Middle Schools Shallotte Middle
High Schools West Brunswick
Others
Tax ID 229oa001
Acceptable Financing Cash, Conventional, VA Loan
Listing Terms Cash, Conventional, VA Loan
Special Listing Condition None




