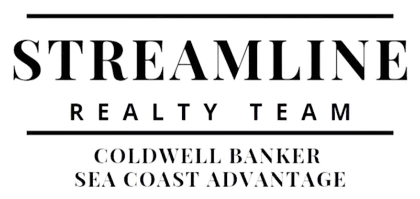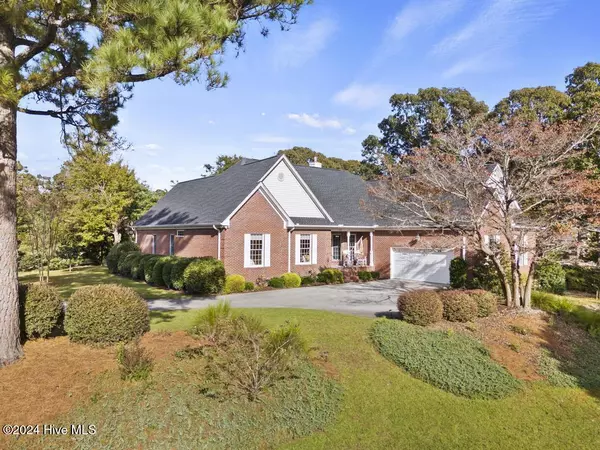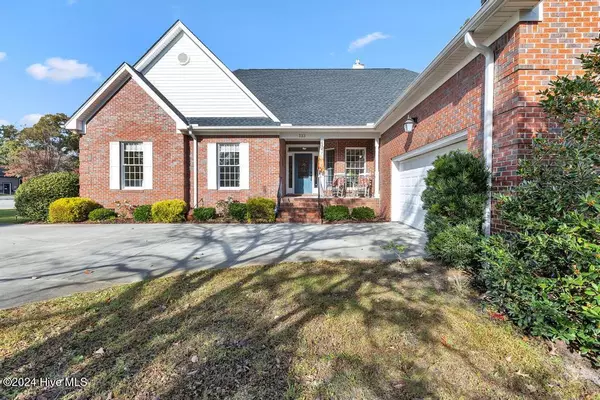113 Golf Terrace DR Hampstead, NC 28443

UPDATED:
11/19/2024 07:57 PM
Key Details
Property Type Single Family Home
Sub Type Single Family Residence
Listing Status Pending
Purchase Type For Sale
Square Footage 3,185 sqft
Price per Sqft $216
Subdivision Golf Terrace Village
MLS Listing ID 100474787
Style Wood Frame
Bedrooms 3
Full Baths 2
Half Baths 1
HOA Fees $225
HOA Y/N Yes
Originating Board North Carolina Regional MLS
Year Built 2000
Annual Tax Amount $3,434
Lot Size 0.428 Acres
Acres 0.43
Lot Dimensions Irregular
Property Description
The spacious living room opens into a heated and cooled all-season sunroom that will become the center piece for gatherings and relaxing year-round, with a beautiful view of the expansive backyard, flora, & nature all complete with a wired work-shed for any projects. Off the sunroom, the large adjoining outdoor deck is ideal for grilling and entertaining, which enters right into your updated and spacious kitchen, featuring a new gas grill w/ bluetooth, KitchenAid & Bosch appliances, granite countertops, built in wine fridge, and a travertine marble backsplash. The home also offers a dining nook and formal dining room with a double-sided gas fireplace adding warmth to the whole home.
Find three generously sized bedrooms on the main level, w/new carpet (24') including a master suite w/ adjoining flex room that can serve as an office or flex space. A 17X20 bonus room above the garage offers additional space for a home theater or guest suite complete w/ a walk-in attic! The large 2-car garage has an insulated door, a quiet LiftMaster opener, and ample space for a workbench or storage.
Energy-efficient features include dual Geocomfort geothermal HVAC units w/ four zones, whole-house water filtration system, & LED lighting. Other upgrades include 2020 roof, 2019 roof on shed, Anderson windows, sealed crawlspace, whole home generator & High-speed internet is wired throughout. Situated on a high-elevation corner lot close to the golf course, Nineteen restaurant, shopping centers - all located in the Topsail School distric
Location
State NC
County Pender
Community Golf Terrace Village
Zoning PD
Direction Highway 17 in Hampstead: Turn onto Country Club Dr. Turn right onto Golf Terrace Village Rd. Turn left onto Golf Terrace Dr. Home will be on the right.
Location Details Mainland
Rooms
Other Rooms Shed(s), Storage, Workshop
Basement Crawl Space, None
Primary Bedroom Level Primary Living Area
Interior
Interior Features Foyer, Workshop, Whole-Home Generator, Generator Plug, Kitchen Island, Master Downstairs, 9Ft+ Ceilings, Tray Ceiling(s), Vaulted Ceiling(s), Ceiling Fan(s), Skylights, Walk-In Closet(s)
Heating Other-See Remarks, Heat Pump, Geothermal
Flooring LVT/LVP, Tile, Wood
Fireplaces Type Gas Log
Fireplace Yes
Window Features Blinds
Appliance Water Softener, Refrigerator, Disposal, Dishwasher, Cooktop - Gas
Laundry Inside
Exterior
Parking Features Paved
Garage Spaces 2.0
Utilities Available Municipal Sewer Available, See Remarks
Roof Type Architectural Shingle
Porch Open, Covered, Deck, Enclosed, Patio, Porch, See Remarks
Building
Lot Description Cul-de-Sac Lot
Story 2
Entry Level One and One Half
Water Municipal Water, Well
New Construction No
Schools
Elementary Schools Topsail
Middle Schools Topsail
High Schools Topsail
Others
Tax ID 3293-83-5966-0000
Acceptable Financing Cash, Conventional, FHA, USDA Loan, VA Loan
Listing Terms Cash, Conventional, FHA, USDA Loan, VA Loan
Special Listing Condition None

GET MORE INFORMATION




