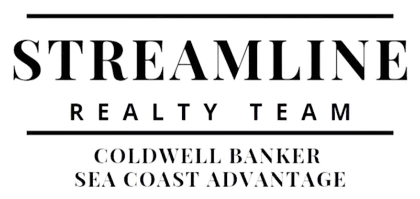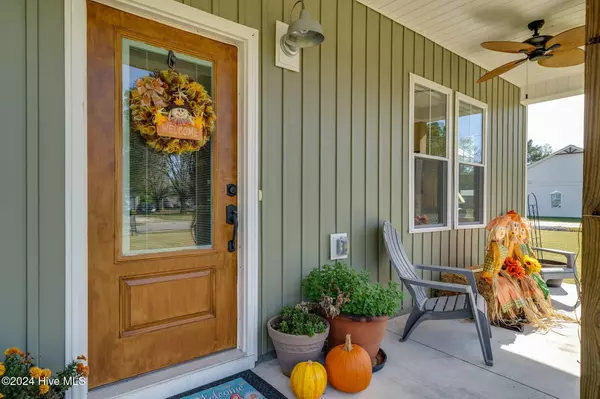814 Miami AVE Wallace, NC 28466

UPDATED:
11/15/2024 04:33 PM
Key Details
Property Type Single Family Home
Sub Type Single Family Residence
Listing Status Pending
Purchase Type For Sale
Square Footage 1,540 sqft
Price per Sqft $194
Subdivision Not In Subdivision
MLS Listing ID 100475582
Style Wood Frame
Bedrooms 3
Full Baths 2
HOA Y/N No
Originating Board North Carolina Regional MLS
Year Built 2022
Annual Tax Amount $277
Lot Size 0.320 Acres
Acres 0.32
Lot Dimensions see map
Property Description
Step inside the open floor plan and enjoy custom built cabinetry and a galley style kitchen. Coveted kitchen upgrades include a bar sink, high end quartz countertops, soft close cabinetry and a tile backsplash. The under cabinet lighting is sure to please and is already in place for you. The kitchen showcases twice the cabinetry of most homes this size.
For those who enjoy cooking, the stainless appliances are sure to please.
The master bedroom suite offers a laundry room in addition to its ensuite bath with water closet. Both bathrooms offer a spa like feel with custom tiled showers, and glass shower doors. The Rannai on demand hot water heater means you can enjoy those long showers with plenty of hot water.
A whole home Generac generator is already in place should a winter storm of summer hurricane knock out the power. Enjoy oyster roasts and entertaining friends inside the screened back porch all winter long.
A exterior outbuilding offers great storage and will convey to buyer alone with the appliances. Vinyl siding & windows and a metal roof make this home low maintenance for years to come! This one will not last! Call list agent for showings!
Location
State NC
County Duplin
Community Not In Subdivision
Zoning residential
Direction Take 117 N in Wallace and turn left onto Hwy 41 at Piggly Wiggly. Cross RR tracks and go approx 1 mile. Turn right onto 2nd St. Home will be on your right.
Location Details Mainland
Rooms
Other Rooms Storage
Basement None
Primary Bedroom Level Primary Living Area
Interior
Interior Features Whole-Home Generator, Kitchen Island, Master Downstairs, Ceiling Fan(s), Pantry, Eat-in Kitchen, Walk-In Closet(s)
Heating Heat Pump, Electric, Forced Air
Flooring LVT/LVP
Fireplaces Type None
Fireplace No
Appliance Refrigerator, Microwave - Built-In
Laundry Hookup - Dryer, Washer Hookup
Exterior
Parking Features Off Street
Carport Spaces 2
Roof Type Metal
Porch Porch, Screened
Building
Lot Description Corner Lot
Story 1
Entry Level One
Foundation Slab
Sewer Municipal Sewer
Water Municipal Water
New Construction No
Schools
Elementary Schools Wallace
Middle Schools Wallace
High Schools Wallace-Rose Hill
Others
Tax ID 095018
Acceptable Financing Cash, Conventional, FHA, USDA Loan, VA Loan
Listing Terms Cash, Conventional, FHA, USDA Loan, VA Loan
Special Listing Condition None

GET MORE INFORMATION




