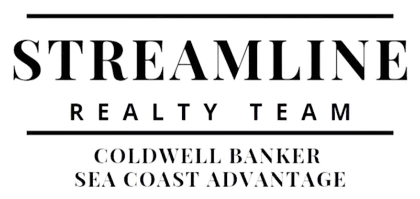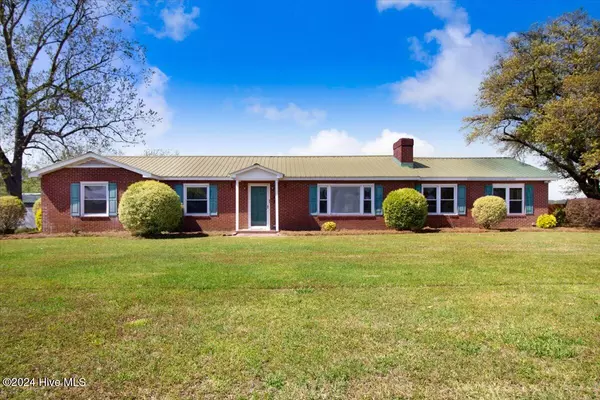1084 Jonestown RD Pink Hill, NC 28572

UPDATED:
12/05/2024 01:37 PM
Key Details
Property Type Single Family Home
Sub Type Single Family Residence
Listing Status Active
Purchase Type For Sale
Square Footage 2,257 sqft
Price per Sqft $143
Subdivision Not In Subdivision
MLS Listing ID 100476459
Bedrooms 4
Full Baths 2
HOA Y/N No
Originating Board Hive MLS
Year Built 1955
Lot Size 0.900 Acres
Acres 0.9
Lot Dimensions 191x184x181x184
Property Description
community of Pink Hill, NC. Convenient to Kinston, Goldsboro Richlands, and Jacksonville, this property is perfect for those looking for easy living in the country. The home and property already have so much
to offer along with the room and space for plenty of potential. The majority of the renovations were done between 2012 and 2013 including hardwood and tile flooring, crown molding, complete updating of both
bathrooms and kitchen. The master bath features an oversize tub and a full body shower system. The kitchen has custom solid wood cabinets as well as laminate countertops and breakfast bar. Through the
kitchen is the laundry room that leads out the back door to the large back yard which includes an approx. 400sqft workshop and paver patio with a pasture view. The large living room is very cozy and has
enough room to gather the whole family. A unique bonus room that was finished with beautiful wood flooring and walls with a wood burning stove for those cold winter nights, leads to the approx. 900 square foot, 3 car attached garage.
Other improvements include a dehumidifier and moisture barrier in the crawlspace, a french drain system, blow-in insulation in the attic, and a generator plug/panel that is wired to power the house during
outages. Don't wait! Come see the amazing property for yourself before it's too late
Location
State NC
County Lenoir
Community Not In Subdivision
Zoning residential
Direction Heading North on Hwy 11 towards Kinston approx. 2 miles past the town of Pink Hill turn right onto Jonestown rd. In approx. 3 miles the property will be on the left
Location Details Mainland
Rooms
Other Rooms Shed(s), Workshop
Basement Crawl Space
Primary Bedroom Level Primary Living Area
Interior
Interior Features Master Downstairs
Heating Fireplace(s), Electric, Forced Air
Cooling Central Air
Flooring Tile, Wood
Fireplaces Type Wood Burning Stove
Fireplace Yes
Appliance Washer, Stove/Oven - Electric, Refrigerator, Dryer, Dishwasher
Exterior
Parking Features Concrete
Garage Spaces 3.0
Utilities Available Community Water Available
Roof Type Metal
Porch Patio
Building
Lot Description Farm
Story 1
Entry Level One
Foundation Brick/Mortar
Sewer Septic On Site
New Construction No
Schools
Elementary Schools Pink Hill
Middle Schools Woodington
High Schools South Lenior
Others
Tax ID 349800568998
Acceptable Financing Cash, Conventional, FHA, USDA Loan, VA Loan
Listing Terms Cash, Conventional, FHA, USDA Loan, VA Loan
Special Listing Condition None

GET MORE INFORMATION




