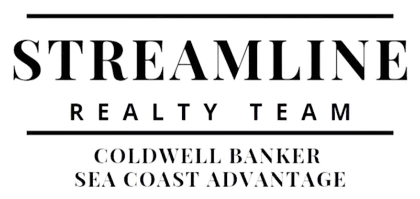220 Shoreline DR E Sunset Beach, NC 28468

UPDATED:
11/19/2024 12:04 AM
Key Details
Property Type Single Family Home
Sub Type Single Family Residence
Listing Status Active
Purchase Type For Sale
Square Footage 4,452 sqft
Price per Sqft $415
Subdivision Not In Subdivision
MLS Listing ID 100476505
Style Wood Frame
Bedrooms 5
Full Baths 5
Half Baths 1
HOA Y/N No
Originating Board North Carolina Regional MLS
Year Built 1990
Annual Tax Amount $7,117
Lot Size 0.833 Acres
Acres 0.83
Lot Dimensions 100x362x101x367
Property Description
Indulge in luxury with your private 18' by 40' heated pool, complemented by a hot tub and elegant fire bowls. Hone your golf skills on the putting green or savor peaceful moments fishing from your pier, pergola, and dock or embark on a boat ride along the picturesque waterway.
Inside, find five spacious bedrooms, 5 1/2 baths, and an elevator for ease of access. The recently remodeled kitchen is a chef's paradise, featuring a massive island with a second prep sink, a new 2023 refrigerator, double-wall oven, and more. Relish stunning ICW views from the abundant windows in the kitchen and dining area.
For relaxation, the master suite offers a private retreat with a custom closet and a newly remodeled spa-like bathroom. Noteworthy improvements include a HALO water filtration system, a Rinnai tankless water heater, new paint both inside and out, and updated energy-efficient features.
Nestled in a picturesque neighborhood, you're less than a mile from Sunset Beach Town Park and just minutes from golf courses, shopping, dining, and healthcare. The pristine sands of Sunset Beach lie just beyond the bridge.
Don't miss your chance to own this rare ICW-front gem. Schedule a tour today and make this stunning Sunset Beach property your own slice of paradise!
Location
State NC
County Brunswick
Community Not In Subdivision
Zoning Sb-Mr-2
Direction From Sunset Blvd N, At the traffic circle, take the 3rd exit onto Shoreline Dr E, Home will be on the right, 0.4 mi
Location Details Mainland
Rooms
Primary Bedroom Level Primary Living Area
Interior
Interior Features Solid Surface, Kitchen Island, Master Downstairs, Ceiling Fan(s), Elevator, Pantry, Walk-in Shower, Walk-In Closet(s)
Heating Heat Pump, Electric
Window Features Blinds
Exterior
Parking Features Paved
Garage Spaces 2.0
Pool In Ground
Waterfront Description Pier
Roof Type Architectural Shingle
Porch Deck, Patio
Building
Story 2
Entry Level Two
Foundation Slab
Sewer Municipal Sewer
Water Municipal Water
New Construction No
Schools
Elementary Schools Jessie Mae Monroe Elementary
Middle Schools Shallotte Middle
High Schools West Brunswick
Others
Tax ID 256gc021
Acceptable Financing Cash, Conventional, FHA
Listing Terms Cash, Conventional, FHA
Special Listing Condition None

GET MORE INFORMATION




