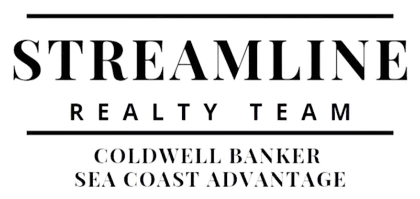700 Chestoa TRL #61 Aberdeen, NC 28315

UPDATED:
12/09/2024 05:32 PM
Key Details
Property Type Single Family Home
Sub Type Single Family Residence
Listing Status Active
Purchase Type For Sale
Square Footage 2,090 sqft
Price per Sqft $207
Subdivision Bethesda Pines
MLS Listing ID 100477389
Style Wood Frame
Bedrooms 4
Full Baths 3
HOA Fees $395
HOA Y/N Yes
Originating Board Hive MLS
Annual Tax Amount $422
Lot Size 9,148 Sqft
Acres 0.21
Lot Dimensions 42.41X32.92X69.53X35.74X87.14X125
Property Description
The kitchen is thoughtfully designed with an island and sink overlooking the great room, quartz countertops in ''New Willow White,'' a subway tile backsplash in ''Arctic White'' set in a herringbone pattern, white shaker cabinets, a pantry, and stainless steel appliances, including a microwave, dishwasher, and gas range.
The adjacent dining area provides access to the rear covered porch, perfect for outdoor dining.
The first-floor primary suite boasts a tray ceiling with crown molding and includes a bathroom with a dual vanity featuring a center drawer stack, quartz countertops in ''Niagara,'' white shaker cabinets, a tile shower, a linen closet, tile flooring, and access to a spacious walk-in closet.
Two additional bedrooms on the main level have hall access to a full bathroom equipped with a vanity, white shaker cabinets, a tub/shower combination with a tile surround, and luxury vinyl plank (LVP) flooring.
Conveniently located across from the garage entry, the laundry room offers washer/dryer connections, with a coat closet by the garage entrance for additional storage.
The second floor includes a 4th bedroom with a walk-in closet and a full bathroom, complete with a vanity, a walk-in shower with tile surround, and LVP flooring.
This home also features durable LVP flooring throughout the foyer, kitchen/dining area, great room, laundry room, and hall bath.
The exterior features low-maintenance vinyl siding with board and batten accents and a dormer, complemented by dimensional roof shingles.
Location
State NC
County Moore
Community Bethesda Pines
Zoning residential
Direction Bethesda Road from Aberdeen take a right or from southern Pines take a left onto Rough Ridge Trail Right on Chestoa Trail last corner lot on the left.
Location Details Mainland
Rooms
Primary Bedroom Level Primary Living Area
Interior
Interior Features Solid Surface, Master Downstairs, 9Ft+ Ceilings, Tray Ceiling(s), Ceiling Fan(s), Walk-In Closet(s)
Heating Heat Pump, Electric
Flooring LVT/LVP, Carpet
Fireplaces Type None
Fireplace No
Appliance Stove/Oven - Gas, Refrigerator, Dishwasher
Laundry Hookup - Dryer, Washer Hookup
Exterior
Parking Features Concrete
Garage Spaces 2.0
Utilities Available Natural Gas Connected
Roof Type Architectural Shingle
Porch Covered, Patio, Porch
Building
Lot Description Corner Lot
Story 2
Entry Level One and One Half
Foundation Slab
Sewer Municipal Sewer
Water Municipal Water
New Construction Yes
Schools
Elementary Schools Aberdeeen Elementary
Middle Schools Southern Pines Middle School
High Schools Pinecrest High
Others
Tax ID 20231084
Acceptable Financing Cash, Conventional, VA Loan
Listing Terms Cash, Conventional, VA Loan
Special Listing Condition Entered as Sale Only

GET MORE INFORMATION



