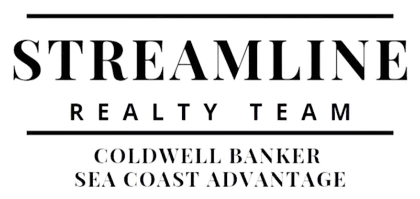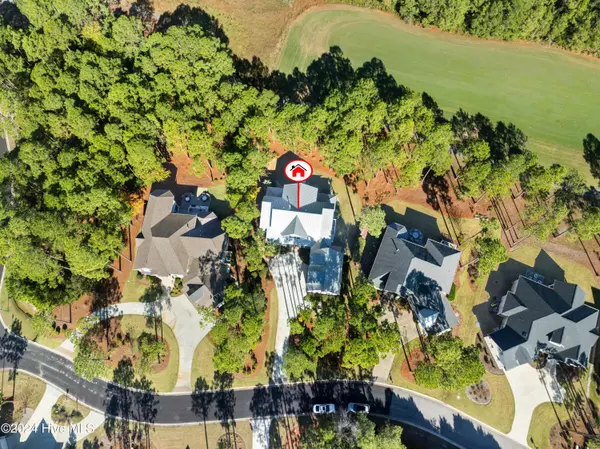3724 Wynston CT Southport, NC 28461
UPDATED:
11/27/2024 01:52 PM
Key Details
Property Type Single Family Home
Sub Type Single Family Residence
Listing Status Active
Purchase Type For Sale
Square Footage 3,704 sqft
Price per Sqft $411
Subdivision St James
MLS Listing ID 100477849
Style Wood Frame
Bedrooms 4
Full Baths 4
Half Baths 1
HOA Fees $1,120
HOA Y/N Yes
Originating Board Hive MLS
Year Built 2014
Lot Size 0.441 Acres
Acres 0.44
Lot Dimensions 74 x 228 x 129 x 172
Property Description
The main floor owner's suite is a true sanctuary, featuring plantation shutters, craftsman-style wainscoting, and a tray ceiling with shiplap inlay. The thoughtfully designed walk-in closet is just the beginning, as the incredible en suite bathroom boasts dual vanities separated by a large soaking tub, a private toilet closet, Carrera marble countertops, and a fully tiled, zero-entry walk-in shower with a built-in bench and multiple shower heads and body sprays, offering a truly spa-like experience.
The main floor is completed by a mudroom/drop zone, flanked by a laundry room and powder room, with access to the two-car garage. The second story could accommodate multi-generational living, as it features a second family room with a wet bar and mini-fridge, fitting for entertaining or relaxing. Barn doors lead to one of the two guest bedrooms, each with its own private en suite bathroom, while sliding doors lead to a covered porch with incredible golf course views, offering a serene spot to enjoy a cup of coffee or unwind after a long day. Lastly there is an incredible 23ft. X 15 ft. walk-in conditioned space for all your storage needs. The bonus room over the garage is a true gem, complete with a full bathroom and kitchenette, as well as plenty of room for sitting and dining areas, and sleeping quarters, making it the excellent option for extended family living or long-term guests. With its private access, this space offers a wide range of uses. The outdoor living and entertainment space is simply amazing, featuring a large, screened porch that provides a relaxing spot to enjoy the beautiful surroundings. The backyard boasts a fire pit for those cool Carolina nights, while the additional views of the golf course only add to the charm and ambiance of this stunning property. The demands for energy efficiency are met with 2 tankless Rinnai water heaters that provide endless hot water, closed cell spray foam insulation in the walls and roof deck, an encapsulated crawlspace with spray foam insulated walls, casement windows, and an insulated garage. Additional features include a whole house backup generator, a grill patio with a gas line and generator hook-up offers convenience and peace of mind, encapsulated crawl space with dehumidifier, all decks maintenance free trex decking, and additional storage options provide ample space for all your needs. If you are searching for a truly custom-built home with extraordinary detail and style you have found it in St. James Plantation
Location
State NC
County Brunswick
Community St James
Zoning Sj-Epud
Direction St. James Drive. Right on Ridgecrest to end. Left on Wyndmere. Right on Bridgewater. Left on Essex and left to Moss Hammock Wynd. Left at T. Homesite on Left.
Location Details Mainland
Rooms
Basement Crawl Space, None
Primary Bedroom Level Primary Living Area
Interior
Interior Features Solid Surface, Generator Plug, Bookcases, Kitchen Island, Master Downstairs, 9Ft+ Ceilings, Tray Ceiling(s), Ceiling Fan(s), Pantry, Walk-in Shower, Wet Bar, Walk-In Closet(s)
Heating Heat Pump, Electric, Propane
Cooling Central Air
Flooring Tile, Wood
Appliance Washer, Vent Hood, Stove/Oven - Gas, Refrigerator, Microwave - Built-In, Dryer, Dishwasher, Bar Refrigerator
Laundry Inside
Exterior
Exterior Feature Irrigation System
Parking Features Concrete, Lighted, On Site, Secured
Garage Spaces 2.0
View Golf Course
Roof Type Shingle
Porch Covered, Patio, Porch, Screened
Building
Lot Description On Golf Course
Story 2
Entry Level Two
Sewer Municipal Sewer
Water Municipal Water
Structure Type Irrigation System
New Construction No
Schools
Elementary Schools Virginia Williamson
Middle Schools South Brunswick
High Schools South Brunswick
Others
Tax ID 219ec002
Acceptable Financing Cash, Conventional
Listing Terms Cash, Conventional
Special Listing Condition None




