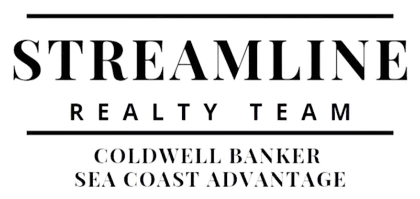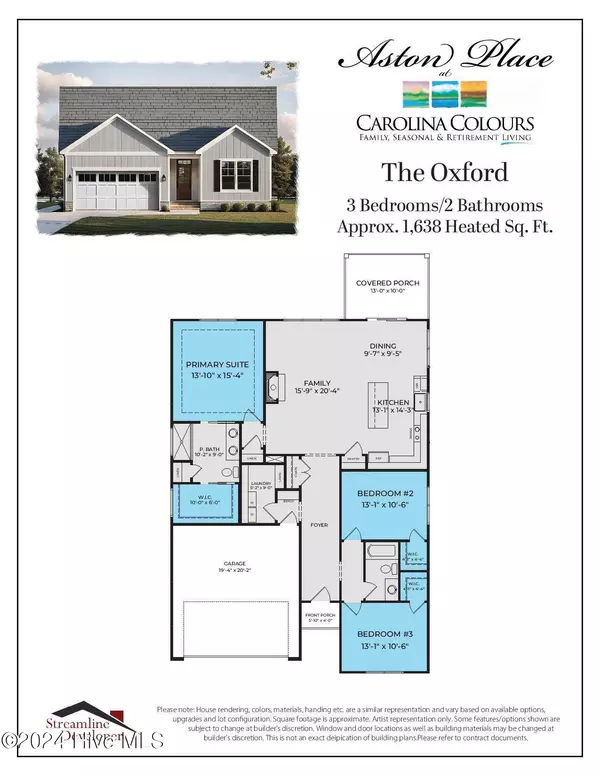2004 Brighton DR New Bern, NC 28562

UPDATED:
11/27/2024 05:13 PM
Key Details
Property Type Single Family Home
Sub Type Single Family Residence
Listing Status Active
Purchase Type For Sale
Square Footage 1,638 sqft
Price per Sqft $236
Subdivision Carolina Colours
MLS Listing ID 100477895
Style Wood Frame
Bedrooms 3
Full Baths 2
HOA Fees $1,824
HOA Y/N Yes
Originating Board Hive MLS
Lot Size 8,276 Sqft
Acres 0.19
Lot Dimensions 111x77x141x52
Property Description
The Community offers extensive sidewalks for walking/jogging and bike lanes, workout facilities, pool, tennis, pickle ball courts, golf, Pavilion with restaurant, and over 30 groups & clubs for social activities. Cable TV and fiber internet provided via the negotiated community HOA contract at only $66 per month. Carolina Colours Community is known for its friendly atmosphere and inclusive community spirit. Come and enjoy all that Carolina Colours, Historic Downtown New Bern and Eastern NC has to offer.
Location
State NC
County Craven
Community Carolina Colours
Zoning resi
Direction 70E to W Thurman Rd. Straight on Waterscape Way. First exit off traffic circle. Right on Aston Way. Second right on Brighton Dr. Property on left.
Location Details Mainland
Rooms
Primary Bedroom Level Primary Living Area
Interior
Interior Features Foyer, Solid Surface, Master Downstairs, 9Ft+ Ceilings, Ceiling Fan(s), Pantry, Walk-In Closet(s)
Heating Electric, Heat Pump
Cooling Central Air
Flooring LVT/LVP, Carpet
Fireplaces Type Gas Log
Fireplace Yes
Appliance Stove/Oven - Gas, Microwave - Built-In, Disposal
Laundry Inside
Exterior
Parking Features Garage Door Opener, Off Street, Paved
Garage Spaces 2.0
Utilities Available Sewer Connected, Natural Gas Connected
Roof Type Architectural Shingle
Porch Covered, Porch
Building
Story 1
Entry Level One
Foundation Raised, Slab
Sewer Municipal Sewer
Water Municipal Water
New Construction Yes
Schools
Elementary Schools Creekside
Middle Schools Grover C.Fields
High Schools New Bern
Others
Tax ID 7-104-21-106
Acceptable Financing Cash, Conventional, FHA, VA Loan
Listing Terms Cash, Conventional, FHA, VA Loan
Special Listing Condition None

GET MORE INFORMATION




