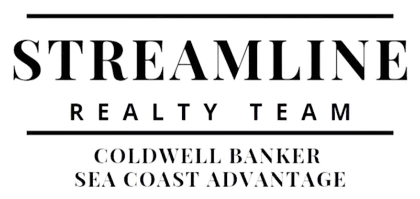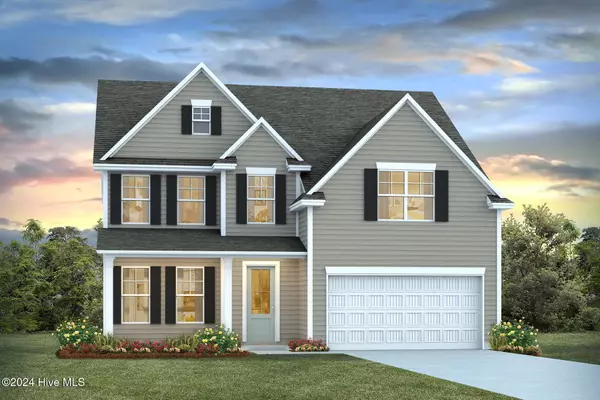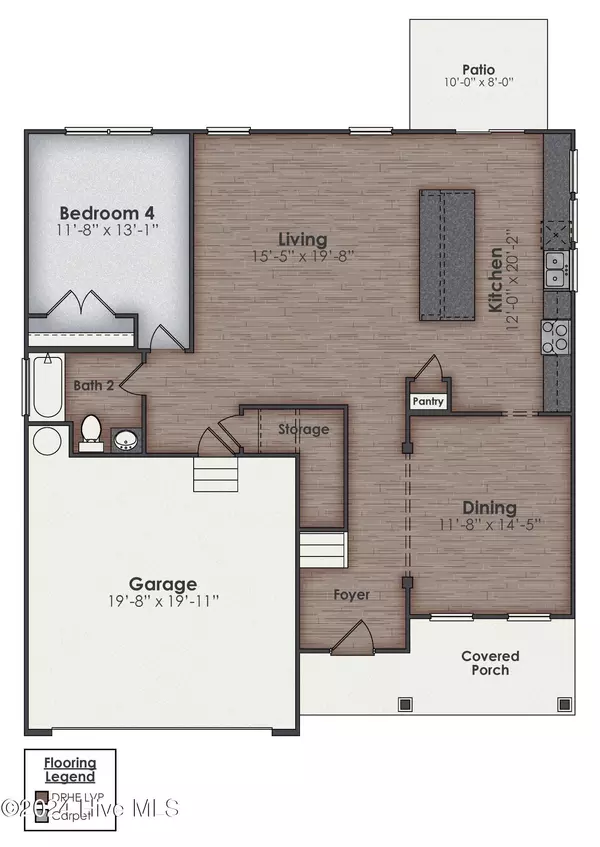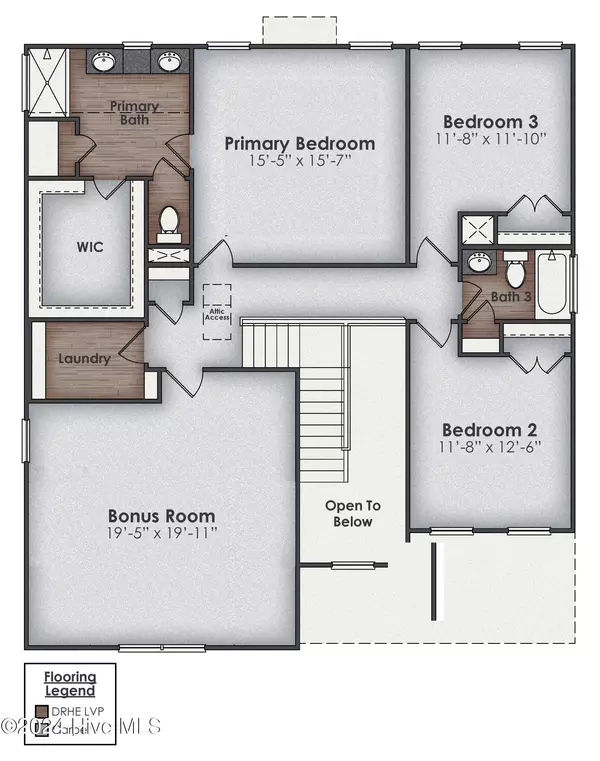220 Surfside Landing BLVD #Lot 9 Hubert, NC 28539

UPDATED:
12/06/2024 08:15 AM
Key Details
Property Type Single Family Home
Sub Type Single Family Residence
Listing Status Active
Purchase Type For Sale
Square Footage 2,644 sqft
Price per Sqft $148
MLS Listing ID 100478401
Style Wood Frame
Bedrooms 4
Full Baths 2
Half Baths 1
HOA Fees $480
HOA Y/N Yes
Originating Board Hive MLS
Lot Size 7,405 Sqft
Acres 0.17
Lot Dimensions 60X120X120X60
Property Description
On the first floor, the formal dining room is ideally located next to a spacious open-concept living area and kitchen, allowing for effortless interaction with guests while preparing meals. A large kitchen island offers ample room for food preparation and casual dining, while the outdoor patio enhances the living space, perfect for barbecues or relaxing in the fresh air. The guest suite on the first floor provides comfort and privacy for visitors. Ascending to the second floor, you'll find a luxurious owner's retreat with a generous walk-in closet, a conveniently located laundry room, and a versatile bonus room suitable for various purposes. Also located upstairs you'll find a generous bonus room that can be used in a variety of ways as well as 2 other bedrooms! Additional conveniences include a two-car garage, and the integrated Home Is Connected® Smart Home Technology enhances security and convenience with features like a video doorbell, smart lighting, and a touchscreen interface, making this home not only beautiful but also equipped for modern living.
Location
State NC
County Onslow
Community Other
Zoning RA-20
Direction From HWY 24 towards Hubert, take a right HWY 172, left on Starling Rd, right on Sandridge Rd, left on Queens Creek Rd and Take a left onto Surfside Landing Blvd! Home is on your right.
Location Details Mainland
Rooms
Primary Bedroom Level Non Primary Living Area
Interior
Interior Features Kitchen Island, 9Ft+ Ceilings, Pantry, Walk-in Shower, Walk-In Closet(s)
Heating Electric, Heat Pump
Cooling Central Air
Flooring LVT/LVP, Carpet
Fireplaces Type None
Fireplace No
Appliance Stove/Oven - Electric, Microwave - Built-In, Disposal, Dishwasher
Exterior
Parking Features Concrete
Garage Spaces 2.0
Roof Type Architectural Shingle
Porch Patio
Building
Story 2
Entry Level Two
Foundation Slab
Sewer Municipal Sewer
Water Municipal Water
New Construction Yes
Schools
Elementary Schools Queens Creek
Middle Schools Swansboro
High Schools Swansboro
Others
Tax ID 1314-162.1
Acceptable Financing Cash, Conventional, FHA, USDA Loan, VA Loan
Listing Terms Cash, Conventional, FHA, USDA Loan, VA Loan
Special Listing Condition None

GET MORE INFORMATION




