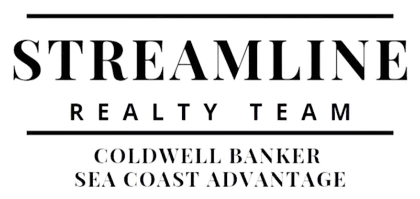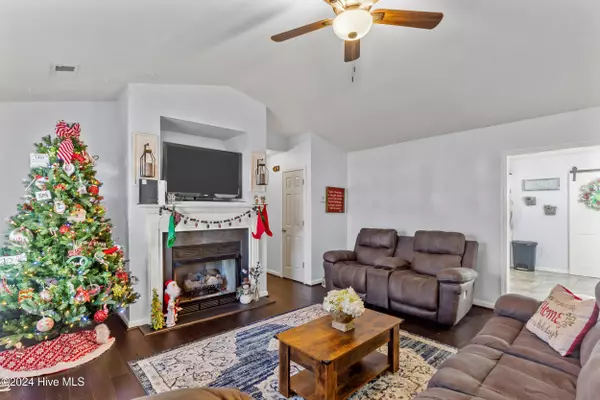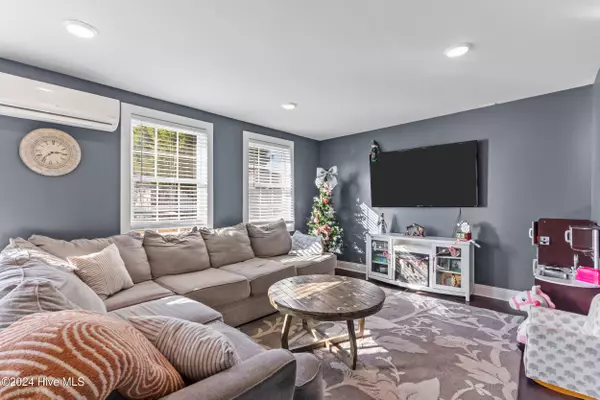555 Cedar Ridge RD Shallotte, NC 28470

UPDATED:
12/08/2024 07:39 AM
Key Details
Property Type Single Family Home
Sub Type Single Family Residence
Listing Status Active
Purchase Type For Sale
Square Footage 1,389 sqft
Price per Sqft $205
Subdivision Green Bay Village
MLS Listing ID 100478695
Style Wood Frame
Bedrooms 3
Full Baths 2
HOA Y/N No
Originating Board Hive MLS
Year Built 2003
Annual Tax Amount $1,838
Lot Size 0.272 Acres
Acres 0.27
Lot Dimensions irregular
Property Description
Roof - back replaced approximately 3 years ago and the front half replaced in November 2024. Solar Panels are paid for - (for the whole house) resulting in a LOW electricity bill of approximately $35/month!
''Sunroom'' of 312 sqft isn't included in the heated square footage due to being unpermitted. Schedule your tour today!
Location
State NC
County Brunswick
Community Green Bay Village
Zoning Sh-R-10
Direction From 17N, turn left onto Frontage Road near Chick-fil-A and continue as it transitions into Forest Drive Extension. Turn right onto Bay Village Street, then take another right onto Cedar Ridge Road.
Location Details Mainland
Rooms
Basement None
Primary Bedroom Level Primary Living Area
Interior
Interior Features Vaulted Ceiling(s), Ceiling Fan(s), Walk-In Closet(s)
Heating Electric, Heat Pump
Cooling Central Air
Window Features Blinds
Appliance Refrigerator, Microwave - Built-In, Dishwasher, Cooktop - Gas
Laundry Hookup - Dryer, In Hall, Washer Hookup
Exterior
Exterior Feature None
Parking Features Concrete
Garage Spaces 2.0
Pool Above Ground
Roof Type Shingle
Porch Patio
Building
Story 1
Entry Level One
Foundation Slab
Sewer Municipal Sewer
Water Municipal Water
Structure Type None
New Construction No
Schools
Elementary Schools Supply
Middle Schools Shallotte Middle
High Schools West Brunswick
Others
Tax ID 182ba071
Acceptable Financing Cash, Conventional, FHA, USDA Loan, VA Loan
Listing Terms Cash, Conventional, FHA, USDA Loan, VA Loan
Special Listing Condition None

GET MORE INFORMATION




