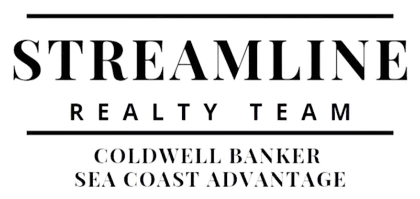2760 Harbormaster DR SE Southport, NC 28461
UPDATED:
12/09/2024 07:40 PM
Key Details
Property Type Single Family Home
Sub Type Single Family Residence
Listing Status Active
Purchase Type For Sale
Square Footage 3,981 sqft
Price per Sqft $233
Subdivision St James
MLS Listing ID 100479094
Style Wood Frame
Bedrooms 3
Full Baths 3
Half Baths 1
HOA Fees $1,020
HOA Y/N Yes
Originating Board Hive MLS
Year Built 2003
Annual Tax Amount $2,980
Lot Size 0.323 Acres
Acres 0.32
Lot Dimensions 85x165x85x165
Property Description
Location
State NC
County Brunswick
Community St James
Zoning Sj-Epud
Direction Enter St James Plantation thru main entrance off 211. Follow St James Dr. to traffic circle and take your first right to continue on St James Dr. Go past the Marina, and take a left onto Harbormaster Dr. Home will be on the right on the Golf Course.
Location Details Mainland
Rooms
Basement Crawl Space
Primary Bedroom Level Primary Living Area
Interior
Interior Features Master Downstairs, 9Ft+ Ceilings, Tray Ceiling(s), Ceiling Fan(s), Central Vacuum, Pantry, Walk-in Shower, Walk-In Closet(s)
Heating Fireplace(s), Electric, Heat Pump
Cooling Central Air
Flooring Carpet, Tile, Wood
Fireplaces Type Gas Log
Fireplace Yes
Window Features Blinds
Appliance Water Softener, Washer, Wall Oven, Refrigerator, Humidifier/Dehumidifier, Double Oven, Disposal, Dishwasher, Cooktop - Gas
Laundry Inside
Exterior
Exterior Feature Irrigation System
Parking Features Concrete, Garage Door Opener, Lighted, Off Street
Garage Spaces 3.0
Utilities Available Community Water
View Golf Course
Roof Type Architectural Shingle
Porch Patio
Building
Lot Description On Golf Course
Story 2
Entry Level Two
Sewer Community Sewer
Structure Type Irrigation System
New Construction No
Schools
Elementary Schools Southport
Middle Schools South Brunswick
High Schools South Brunswick
Others
Tax ID 235ce028
Acceptable Financing Cash, Conventional
Listing Terms Cash, Conventional
Special Listing Condition None




