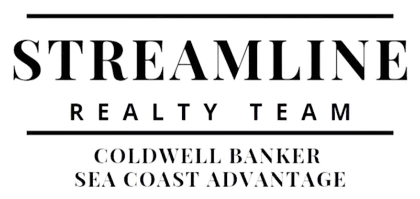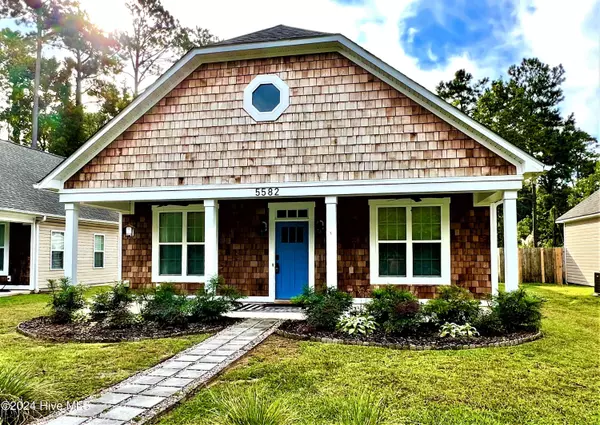5582 Sycamore ST Wilmington, NC 28403

UPDATED:
12/10/2024 02:40 AM
Key Details
Property Type Single Family Home
Sub Type Single Family Residence
Listing Status Active
Purchase Type For Rent
Subdivision Greenwood Estates
MLS Listing ID 100479357
Bedrooms 3
Full Baths 2
HOA Y/N No
Originating Board Hive MLS
Year Built 2019
Property Description
3 Bedrooms / 2 Bathrooms
Pets Ok, 2 max with monthly pet fee
This property does not accept students with guarantors
Property Features:
- Open concept floor plan with vaulted ceilings in main living area
- Luxury Vinyl Plank floor throughout
- Kitchen features granite countertops, breakfast bar, open shelving, and stainless steel appliances
- Front bedroom features french doors that lead to the living room
- Primary bedroom has a large walk-in closet
- Primary bathroom has two vanities and a walk in shower
- Fully fenced in backyard with patio
- Washer and dryer included
Utilities:
- Tenant responsible for all utilities
Tenants will be required to maintain renters insurance policy, with $100k liability minimum and will be enrolled in the Resident Benefits Program (RBP) at a cost of $50 per month.
Experience seamless utility setup with our complimentary concierge service! Say goodbye to the hassle of contacting multiple utility providers with just one phone call; our team will ensure all your utilities are connected for a smooth move-in process. Enjoy the convenience and peace of mind knowing that your essential services are taken care of effortlessly.
Square footage is provided as a courtesy estimate only and was obtained from available tax records and other sources. It is important for prospective tenants to independently verify the accuracy of the square footage and any other property details that may impact their decision. Management can provide referral to an independent measurement upon request.
Location
State NC
County New Hanover
Community Greenwood Estates
Direction From Wrightsville Avenue, turn onto Forest Road, then take a left onto Sycamore Street. Home will be on the left.
Location Details Mainland
Rooms
Primary Bedroom Level Primary Living Area
Interior
Heating Electric, Forced Air
Flooring LVT/LVP
Fireplaces Type None
Furnishings Unfurnished
Fireplace No
Appliance Stove/Oven - Electric, Refrigerator, Disposal, Dishwasher
Laundry In Hall
Exterior
Parking Features Off Street, Paved
Porch Covered, Patio, Porch
Building
Lot Description Interior Lot
Story 1
Entry Level One
Schools
Elementary Schools College Park
Middle Schools Williston
High Schools Hoggard

GET MORE INFORMATION




