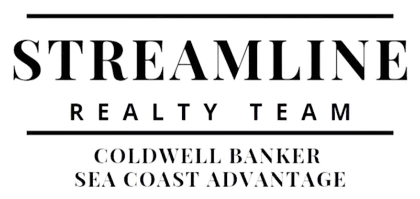2813 Kinston HWY Richlands, NC 28574

UPDATED:
12/16/2024 08:29 PM
Key Details
Property Type Single Family Home
Sub Type Single Family Residence
Listing Status Active
Purchase Type For Rent
Square Footage 1,676 sqft
Subdivision Not In Subdivision
MLS Listing ID 100480238
Style Wood Frame
Bedrooms 3
Full Baths 2
HOA Y/N No
Originating Board Hive MLS
Year Built 2023
Lot Size 0.410 Acres
Acres 0.41
Property Description
Location
State NC
County Onslow
Community Not In Subdivision
Direction Follow Highway 24 toward Beulaville from Richlands. Slight right onto US 258 and follow for 4.5 miles. The home will be on the left.
Location Details Mainland
Rooms
Primary Bedroom Level Primary Living Area
Interior
Interior Features Mud Room, Wash/Dry Connect, Kitchen Island, Master Downstairs, Ceiling Fan(s), Pantry, Walk-in Shower, Eat-in Kitchen, Walk-In Closet(s)
Heating Heat Pump, Electric
Flooring LVT/LVP
Fireplaces Type None
Fireplace No
Window Features Blinds
Appliance Stove/Oven - Electric, Refrigerator, Microwave - Built-In, Ice Maker, Dishwasher
Laundry Hookup - Dryer, Washer Hookup, Inside
Exterior
Exterior Feature Lighting
Parking Features Gravel, On Site
Porch Covered, Deck, Porch
Building
Lot Description Farm, Open Lot
Story 1
Entry Level One
Sewer Septic On Site
Water Municipal Water
Structure Type Lighting
Schools
Elementary Schools Richlands
Middle Schools Trexler
High Schools Richlands
Others
Tax ID 441400064352

GET MORE INFORMATION




