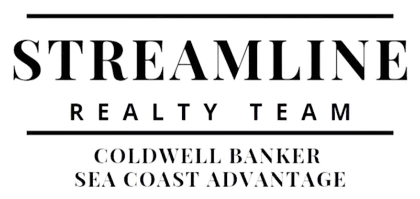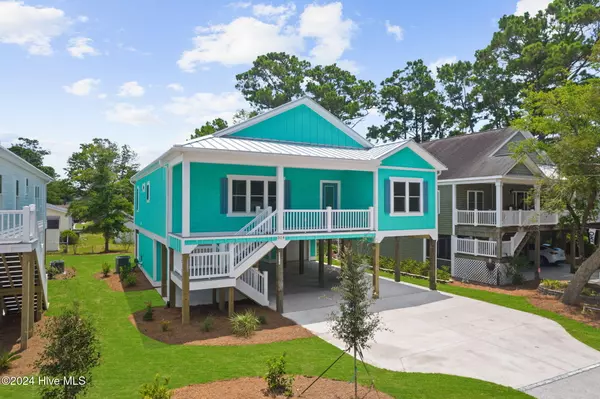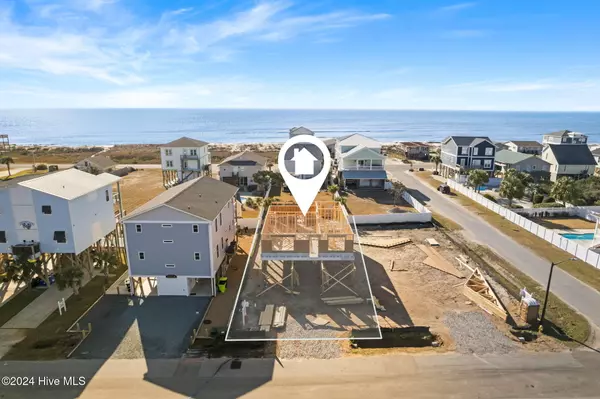5203 E Pelican DR Oak Island, NC 28465

UPDATED:
12/18/2024 01:12 AM
Key Details
Property Type Single Family Home
Sub Type Single Family Residence
Listing Status Active Under Contract
Purchase Type For Sale
Square Footage 1,736 sqft
Price per Sqft $576
Subdivision Not In Subdivision
MLS Listing ID 100480309
Style Wood Frame
Bedrooms 4
Full Baths 3
HOA Y/N No
Originating Board Hive MLS
Year Built 2024
Lot Size 5,663 Sqft
Acres 0.13
Lot Dimensions 50x102
Property Description
Another Top Quality, Oak Island NEW CONSTRUCTION Home is under construction with a completion date of March 1st, 2025 by Elan Homes, a quality well known local builder, just became available on the market.
This home is only 3 rows back from the OCEAN!!! *Please note photos are for illustrative purposes only and are from a previous build of the same plan with similar finishes** This stunning 4 Bedrooms/3 bath home is one of ELAN HOMES most popular plans.Offering 2 ensuite bedrooms with custom tiled showers and a beautiful tiled surround tub/shower combo for the guest bathroom. Over 1730 square feet of primary living space. Located right in PRIME beach location,being right at beach access, the intracoastal waterway, NE 55th Street public boat ramp, NE 52nd Street ICW park, AND close to all area shops, restaurants and attractions. You can have luxury at the beach RIGHT NOW. This reputable & local builder pays close attention to detail and nothing will be overlooked in the finishes of this premier coastal home. Many upgraded features throughout this stunning home inside & out include: Hardie siding, composite decks, impact windows, tankless hot water, a Trane HVAC system, shiplapped wall to include electric fireplace, and beautiful wood trim throughout the entire home. The kitchen includes shaker cabinets, quartz countertops, and all stainless appliances. Both master bathrooms include a tiled walk in shower, shiplap, and quartz countertops. This well adorned coastal home in prime beach location will not last long now that it is to be completed in just a few short months right in time for SPRING.Lock this beach beauty in now & enjoy beach life at it's best this year! This phenomenal oceanside location is close to most town attractions, restaurants, shops, grocery stores, and is also located right at beach access on the OCEAN side of the island.
Location
State NC
County Brunswick
Community Not In Subdivision
Zoning Ok-R-7
Direction E Oak Island Drive to SE 52nd St. Property will be on your left.
Location Details Island
Rooms
Primary Bedroom Level Primary Living Area
Interior
Interior Features 9Ft+ Ceilings, Vaulted Ceiling(s)
Heating Electric, Heat Pump
Cooling Central Air
Flooring LVT/LVP, Tile
Appliance Stove/Oven - Electric, Refrigerator, Microwave - Built-In, Dishwasher
Exterior
Parking Features Concrete, Off Street, On Site
Waterfront Description Third Row
View Ocean
Roof Type Shingle
Porch Covered, Porch
Building
Story 1
Entry Level One
Foundation Other
Sewer Municipal Sewer
Water Municipal Water
New Construction Yes
Schools
Elementary Schools Southport
Middle Schools South Brunswick
High Schools South Brunswick
Others
Tax ID 249dd027
Acceptable Financing Construction to Perm, Cash, Conventional, VA Loan
Listing Terms Construction to Perm, Cash, Conventional, VA Loan
Special Listing Condition None

GET MORE INFORMATION




