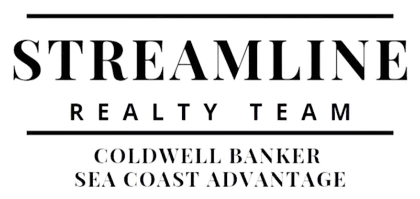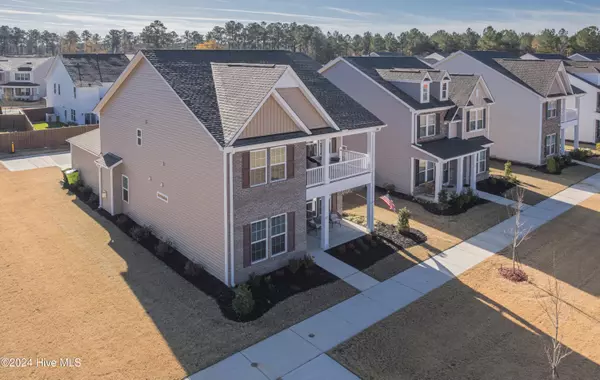1021 Yellowwood ALY New Bern, NC 28562

UPDATED:
12/20/2024 10:32 AM
Key Details
Property Type Single Family Home
Sub Type Single Family Residence
Listing Status Coming Soon
Purchase Type For Sale
Square Footage 2,250 sqft
Price per Sqft $164
Subdivision West New Bern
MLS Listing ID 100480760
Style Wood Frame
Bedrooms 4
Full Baths 2
Half Baths 1
HOA Fees $253
HOA Y/N Yes
Originating Board Hive MLS
Year Built 2022
Annual Tax Amount $2,552
Lot Size 5,227 Sqft
Acres 0.12
Lot Dimensions IRR
Property Description
Beautiful LVP flooring throughout the downstairs and like-new carpets upstairs, this home offers both style and comfort, making every space feel warm and inviting.. Plus, there's an unfinished 490 sq. ft. room upstairs offering endless possibilities for expansion.
Situated on a desirable end lot, this home offers unmatched privacy and stunning scenery.
Enjoy relaxing outdoors on the custom-built deck with pergola, the charming front porch, or the inviting balcony, all perfect for sipping your morning coffee or unwinding after a long day. These thoughtfully designed outdoor spaces enhance the home's charm, while the surrounding landscape creates a peaceful retreat both inside and out. The two-car garage is conveniently located at the back of the property. This home truly has it all—space, style, and updates—ready for its next owner!
A new community pool and clubhouse are set to be added in 2025, offering even more amenities and opportunities for relaxation and recreation!
Don't miss the chance to experience this beautiful home with its incredible location and breathtaking setting!
Location
State NC
County Craven
Community West New Bern
Zoning Residential
Direction From downtown New Bern Head towards Kingston exit 411 go right then go rt on West New Bern Pkwy. Turn left on kilberg lane, turn left on chile drive, turn right on yellowwood alley. home will be on the left or right depending if you pull up to the back or front.
Location Details Mainland
Rooms
Basement None
Primary Bedroom Level Primary Living Area
Interior
Interior Features Master Downstairs, 9Ft+ Ceilings, Ceiling Fan(s), Pantry, Walk-in Shower, Walk-In Closet(s)
Heating Heat Pump, Forced Air, Natural Gas
Cooling Central Air
Flooring LVT/LVP, Carpet
Fireplaces Type Gas Log
Fireplace Yes
Appliance Stove/Oven - Gas, Refrigerator, Microwave - Built-In, Dishwasher
Laundry Inside
Exterior
Parking Features Additional Parking, On Site, Paved
Garage Spaces 2.0
Pool None
Utilities Available Natural Gas Connected
Roof Type Architectural Shingle
Porch Covered, Deck, Porch
Building
Lot Description Dead End
Story 2
Entry Level Two
Foundation Slab
Sewer Municipal Sewer
Water Municipal Water
New Construction No
Schools
Elementary Schools Trent Park
Middle Schools H. J. Macdonald
High Schools New Bern
Others
Tax ID 8-209-1-011
Acceptable Financing Cash, Conventional, FHA, VA Loan
Listing Terms Cash, Conventional, FHA, VA Loan
Special Listing Condition None

GET MORE INFORMATION




