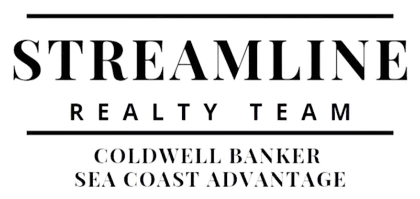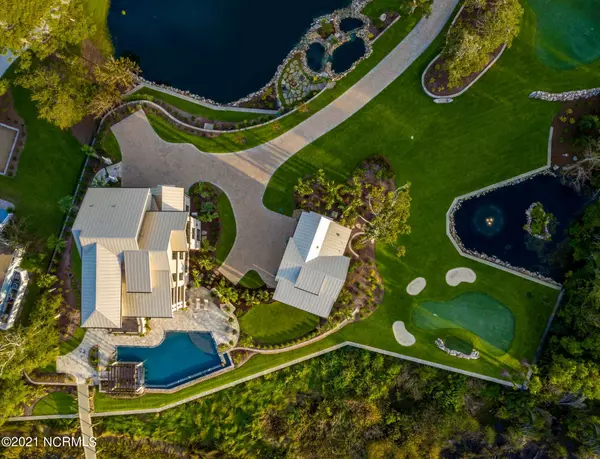For more information regarding the value of a property, please contact us for a free consultation.
410 Redfish CT Emerald Isle, NC 28594
Want to know what your home might be worth? Contact us for a FREE valuation!

Our team is ready to help you sell your home for the highest possible price ASAP
Key Details
Sold Price $5,200,000
Property Type Single Family Home
Sub Type Single Family Residence
Listing Status Sold
Purchase Type For Sale
Square Footage 6,807 sqft
Price per Sqft $763
Subdivision Bell Cove Estates
MLS Listing ID 100276220
Sold Date 01/18/22
Style Wood Frame
Bedrooms 4
Full Baths 6
Half Baths 1
HOA Y/N No
Originating Board North Carolina Regional MLS
Year Built 2017
Lot Size 2.170 Acres
Acres 2.17
Lot Dimensions irregular
Property Description
Nothing compares to this custom-built resort style home on Bogue Sound of Emerald Isle, North Carolina. From the saltwater infinity pool with swim up bar and dry seating under a pergola, to three golf greens, landscape and hardscapes on this triple waterfront lot paradise with five outdoor fire features and attention to detail throughout. Captivate an elegant and refined coastal lifestyle in this meticulously maintained home.
Head down to the water on the concrete hog-slat pier to the double boat lift dock with 60'' TV and built-in speakers and you will be inspired by the majestic views up and down the Intracoastal Waterway.
The outdoor space flows into the bottom floor through Nanawall sliders which harmoniously creates a living area that includes one of the properties three kitchens. Pecky cypress wood ceilings and mahogany trim compliments the exquisite views from within.
The next stop from the porcelain and maple elevator is the bedroom level. Each room has its own unique view, and the master bathroom has travertine tile on the floor and shower. The bathroom TV and computer screen are built into the bathroom mirror.
Control4 Smart Home Automation allows you to play music, change lighting and temperatures throughout the compound with one touch of your phone or from most of the rooms inside the home.
The professionally designed main kitchen layout with handmade petrified wood from Italy offers a sophisticated entertaining venue that opens up to the main living space with high mahogany ceilings designed to resemble the hull of a ship.
Make your way to ''Byrd Nest,'' which is one of the highest points on the island and be captivated by the views in all directions and the serenity of the elegance of the room itself.
And then there are the sunsets. Again, nothing compares.
Location
State NC
County Carteret
Community Bell Cove Estates
Zoning R-15
Direction Turn on Osprey from Coast Guard Rd. You will see a gated entrance to the property.
Location Details Island
Rooms
Other Rooms Fountain
Basement None
Primary Bedroom Level Primary Living Area
Interior
Interior Features Foyer, Intercom/Music, Elevator, 2nd Kitchen, 9Ft+ Ceilings, Apt/Suite, Vaulted Ceiling(s), Ceiling Fan(s), Pantry, Walk-in Shower, Wet Bar, Walk-In Closet(s)
Heating Geothermal
Cooling Central Air
Flooring Tile, Wood
Fireplaces Type Gas Log
Fireplace Yes
Window Features Blinds
Appliance Refrigerator, Microwave - Built-In, Dryer
Laundry Laundry Closet, In Hall
Exterior
Exterior Feature Irrigation System, Gas Logs
Parking Features On Site, Paved
Garage Spaces 6.0
Pool In Ground
Waterfront Description Boat Lift,Bulkhead,ICW View,Sound Side
View Marsh View, Sound View, Water
Roof Type Metal
Porch Covered, Porch
Building
Story 4
Entry Level Three Or More
Foundation Slab
Sewer Municipal Sewer
Water Municipal Water
Structure Type Irrigation System,Gas Logs
New Construction No
Others
Tax ID 538305281047000
Acceptable Financing Cash, Conventional
Listing Terms Cash, Conventional
Special Listing Condition None
Read Less

GET MORE INFORMATION




