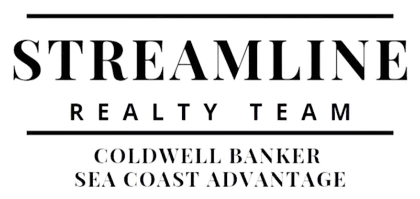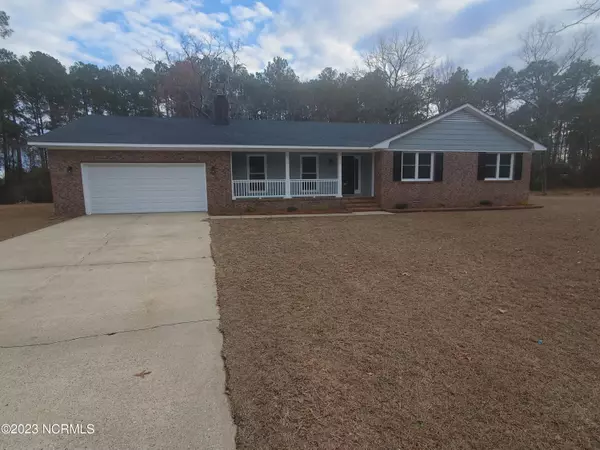For more information regarding the value of a property, please contact us for a free consultation.
104 Serenity CIR Goldsboro, NC 27530
Want to know what your home might be worth? Contact us for a FREE valuation!

Our team is ready to help you sell your home for the highest possible price ASAP
Key Details
Sold Price $220,000
Property Type Single Family Home
Sub Type Single Family Residence
Listing Status Sold
Purchase Type For Sale
Square Footage 1,611 sqft
Price per Sqft $136
Subdivision Fox Terrace
MLS Listing ID 100366158
Sold Date 02/17/23
Style Brick/Stone
Bedrooms 3
Full Baths 2
HOA Y/N No
Originating Board North Carolina Regional MLS
Year Built 1980
Lot Size 0.650 Acres
Acres 0.65
Lot Dimensions 286.39x196.08x53.51x235.62
Property Description
Newly Updated Brick Ranch offers new windows, flooring, fresh paint and light fixtures throughout. New roof, new outside vinyl shingle style siding on front side of house. Kitchen accentuates new counters and appliances. Cozy Breakfast room features bay window and pantry. Spacious separate laundry room. Spacious living room consists of wood burning fireplace. Double garage has storage cabinets and sink! Backyard includes large patio for cookouts! Located on Cul-De-Sac!
Location
State NC
County Wayne
Community Fox Terrace
Zoning R-15
Direction From Hwy US117 S/ US-13 S, right onto US HWY 13 S, right onto Providence Church Rd, left onto Black Jack Church Rd, left onto Elm Ave, left onto Serenity Circle.
Location Details Mainland
Rooms
Basement None
Primary Bedroom Level Primary Living Area
Interior
Interior Features 1st Floor Master
Heating Heat Pump
Cooling Central
Flooring Carpet
Appliance Dishwasher, Microwave - Built-In, Stove/Oven - Electric, None
Exterior
Parking Features Paved
Garage Spaces 2.0
Pool None
Utilities Available Septic On Site
Waterfront Description None
Roof Type Shingle
Porch Patio, Porch
Garage Yes
Building
Lot Description Cul-de-Sac Lot
Story 1
Entry Level One
New Construction No
Schools
Elementary Schools Grantham
Middle Schools Grantham
High Schools Southern Wayne
Others
Tax ID 2578027156
Read Less

GET MORE INFORMATION




