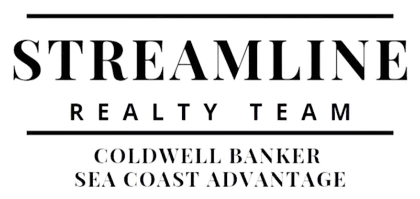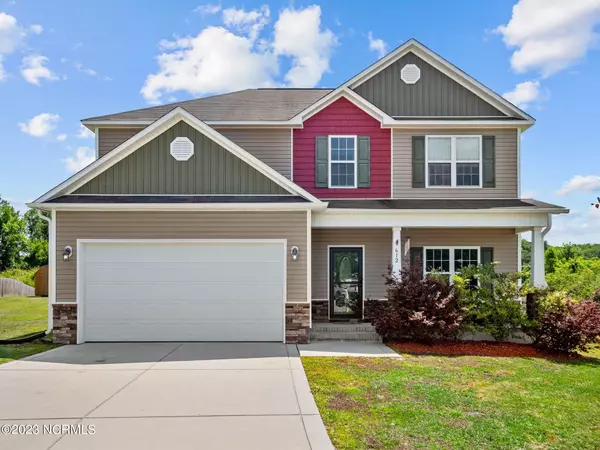For more information regarding the value of a property, please contact us for a free consultation.
612 Denim Drive Richlands, NC 28574
Want to know what your home might be worth? Contact us for a FREE valuation!

Our team is ready to help you sell your home for the highest possible price ASAP
Key Details
Sold Price $329,900
Property Type Single Family Home
Sub Type Single Family Residence
Listing Status Sold
Purchase Type For Sale
Square Footage 2,160 sqft
Price per Sqft $152
Subdivision Indigo Ridge
MLS Listing ID 100384496
Sold Date 06/29/23
Style Wood Frame
Bedrooms 4
Full Baths 2
Half Baths 1
HOA Y/N No
Originating Board North Carolina Regional MLS
Year Built 2017
Annual Tax Amount $1,739
Lot Size 2.510 Acres
Acres 2.51
Lot Dimensions See Plot Plan
Property Description
This four bedroom, two and a half bathroom home will WOW you! Sitting in a serene, country setting on a large 2.51 acre Cul-De-Sac Lot it has everything you need and more; Part of the yard is fenced in, so your animals or children can stay contained, while the majority of it is still maintained and has a storage shed to house yard tools and equipment. This also means no HOA and no City Taxes. Inside features include warm brown LVP flooring in the majority of the main living areas and carpet in the Living Room and Bedrooms for maximum comfort. Downstairs there is a flex room off of the foyer as you enter the home that can be used as a formal dining room, playroom, home office, home gym, homeschooling room, or whatever best fits your needs. The kitchen is open to the sizable living room, and features ample amounts of cabinet space, a gas stove, stainless steel appliances, and a nice size pantry. The half bathroom is conveniently located off the kitchen for guests to use downstairs. Upstairs all of the bedrooms are together, along with the laundry room and hall bathroom. The Master Suite features a trey ceiling, walk-in closet, dual sink vanities, separate soaking tub, walk-in shower, and water closet. With covered porches both the front and back of the home, you won't know which to choose! Don't miss out on the opportunity to call this house home. Call to schedule your personal showing today.
Location
State NC
County Onslow
Community Indigo Ridge
Zoning RA
Direction From Gumbranch Rd. turn Right onto Cow Horn Rd., turn Left onto Petersburg Rd., turn Left onto Denim Dr. go straight down and home is at the end of the cul-de-sac.
Rooms
Other Rooms Shed(s), See Remarks
Primary Bedroom Level Non Primary Living Area
Interior
Interior Features Foyer, Kitchen Island, Tray Ceiling(s), Ceiling Fan(s), Walk-in Shower, Eat-in Kitchen
Heating Heat Pump, Electric, Zoned
Cooling Central Air, Zoned
Flooring LVT/LVP, Carpet, Vinyl
Window Features Blinds
Appliance Microwave - Built-In
Exterior
Garage Paved
Garage Spaces 2.0
Utilities Available Water Connected
Waterfront No
Roof Type Shingle
Porch Covered, Porch
Parking Type Paved
Building
Lot Description Cul-de-Sac Lot, Wooded
Story 2
Foundation Slab
Sewer Septic On Site
New Construction No
Schools
Elementary Schools Richlands
Middle Schools Trexler
High Schools Richlands
Others
Tax ID 42e-12
Acceptable Financing Cash, Conventional, FHA, USDA Loan, VA Loan
Listing Terms Cash, Conventional, FHA, USDA Loan, VA Loan
Special Listing Condition None
Read Less

GET MORE INFORMATION




