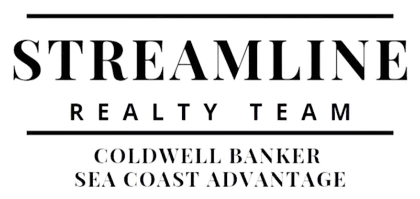For more information regarding the value of a property, please contact us for a free consultation.
17 Foxfire BLVD #310 Foxfire Village, NC 27281
Want to know what your home might be worth? Contact us for a FREE valuation!

Our team is ready to help you sell your home for the highest possible price ASAP
Key Details
Sold Price $135,000
Property Type Condo
Sub Type Condominium
Listing Status Sold
Purchase Type For Sale
Square Footage 750 sqft
Price per Sqft $180
Subdivision Foxfire
MLS Listing ID 100409383
Sold Date 11/07/23
Style Wood Frame
Bedrooms 1
Full Baths 2
HOA Fees $165
HOA Y/N Yes
Originating Board North Carolina Regional MLS
Year Built 1979
Property Description
Clean and fresh condo living with updates! The custom stone fireplace greets you as you walk in, the kitchen has a range/microwave combo and newer refrigerator, and there is ample storage in the pantry. This condo includes a full bathroom and closet downstairs. All carpet in the condo was recently replaced and all trim was repainted this year! The upstairs loft features three full size skylights, a bedroom, closet and full bathroom updated with a new vanity and commode. The Country Club Driving Range is just out back for the avid golfer! HOA covers many items including but not limited to: water, cable TV, internet, trash, grounds and yard maintenance, pest control, deck maintenance, etc. Only minutes to Seven Lakes, Pinehurst, and Southern Pines!
Location
State NC
County Moore
Community Foxfire
Zoning RS30
Direction From Highway 211 take Hoffman road then take a right on Richmond Rd, a left on Foxfire Blvd, a right on Foxlair Ct, the Condo will be on your Right
Location Details Mainland
Rooms
Basement Crawl Space
Primary Bedroom Level Non Primary Living Area
Interior
Interior Features 9Ft+ Ceilings, Pantry, Skylights, Eat-in Kitchen
Heating Electric, Heat Pump
Cooling Central Air
Flooring Carpet, Laminate
Appliance Range, Microwave - Built-In
Laundry Hookup - Dryer, Washer Hookup
Exterior
Parking Features Parking Lot, Shared Driveway
Utilities Available Water Connected, Sewer Connected
Roof Type Architectural Shingle
Porch Porch
Building
Story 2
Entry Level Two
New Construction No
Others
Tax ID 00049391110
Acceptable Financing Cash, Conventional, FHA, VA Loan
Listing Terms Cash, Conventional, FHA, VA Loan
Special Listing Condition None
Read Less




