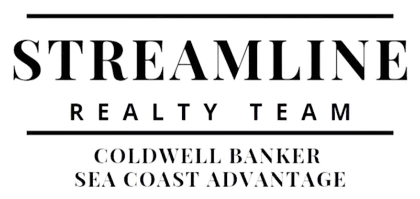For more information regarding the value of a property, please contact us for a free consultation.
915 S Lumina AVE Wrightsville Beach, NC 28480
Want to know what your home might be worth? Contact us for a FREE valuation!

Our team is ready to help you sell your home for the highest possible price ASAP
Key Details
Sold Price $6,400,000
Property Type Single Family Home
Sub Type Single Family Residence
Listing Status Sold
Purchase Type For Sale
Approx. Sqft 5500 - 5999
Square Footage 5,570 sqft
Price per Sqft $1,149
Subdivision Not In Subdivision
MLS Listing ID 100263384
Sold Date 05/10/21
Bedrooms 4
Year Built 2014
Annual Tax Amount $20,148
Lot Size 0.300 Acres
Acres 0.3
Lot Dimensions 75x175
Property Description
Spectacular oceanfront home on the south end of Wrightsville Beach, sited on a lot and a half offering privacy and exceptional views of the ocean, beach, inlet and beyond! The open design gathers abundant natural light with four bedrooms, five full baths, powder room, and living areas on the second and third floors. The gourmet kitchen is fully equipped for entertaining, with additional outdoor kitchen area for grilling. The main deck features a spa tub and gas fire pit. The opulent ocean front master suite has fantastic views, complete with a private balcony with gas fire pit. A Crestron system offers state of the art controls for lighting, music, locks and more. First level includes a gated driveway, free span six car garage, golf cart bay, game room and more. Please see features list to read about all the refined details this exceptional home offers.
Location
State NC
County New Hanover
Zoning R-1
Rooms
Master Bedroom Non Primary Living Area Third
Bedroom 2 Third
Bedroom 3 Third
Bedroom 4 Third
Living Room Second
Dining Room Second Formal
Kitchen Second
Family Room Third
Interior
Interior Features 9Ft+ Ceilings, Elevator, Wet Bar, Walk-In Closet, Walk-in Shower, Security System, Pantry, Intercom/Music, Gas Logs, Foyer
Heating Heat Pump
Cooling Central
Flooring Carpet, Marble, Wood, Tile
Fireplaces Type 3+
Equipment Cooktop - Gas, Refrigerator, Washer, Vent Hood, Microwave - Built-In, Generator, Dryer, Double Oven, Disposal, Dishwasher
Appliance Cooktop - Gas, Refrigerator, Washer, Vent Hood, Microwave - Built-In, Generator, Dryer, Double Oven, Disposal, Dishwasher
Heat Source Electric
Laundry Room
Exterior
Exterior Feature Exterior Kitchen, Irrigation System, Thermal Windows, Thermal Doors, Storm Windows, Outdoor Shower
Fence Brick, Wood
Pool Hot Tub
Utilities Available Municipal Sewer, Municipal Water
Amenities Available No Amenities
View Sound View
Roof Type Metal
Porch Deck
Road Frontage Paved, Public (City/Cty/St)
Total Parking Spaces 6
Building
Faces From drawbridge proceed East on Causeway Dr. Right on Waynick Blvd., Right on S. Lumina Ave, Home on Left
Story 3.0
Foundation Pilings
Sewer Cape Fear Public Utility Authority
Water Cape Fear Public Utility Authority
Architectural Style Stick Built
Level or Stories 3 Story or More
Additional Building Shower
New Construction No
Others
Tax ID R06806-003-007-000
Acceptable Financing Cash, Conventional
Listing Terms Cash, Conventional
Special Listing Condition None
Read Less
Bought with Hardee Hunt & Williams
GET MORE INFORMATION




