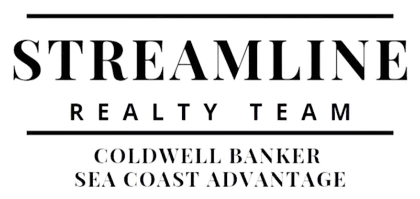For more information regarding the value of a property, please contact us for a free consultation.
2218 Splitbrook CT Wilmington, NC 28411
Want to know what your home might be worth? Contact us for a FREE valuation!

Our team is ready to help you sell your home for the highest possible price ASAP
Key Details
Sold Price $275,000
Property Type Single Family Home
Sub Type Single Family Residence
Listing Status Sold
Purchase Type For Sale
Approx. Sqft 1000 - 1199
Square Footage 1,089 sqft
Price per Sqft $252
Subdivision Meadowbrook
MLS Listing ID 100363484
Sold Date 02/10/23
Bedrooms 2
HOA Fees $18/ann
Year Built 1994
Annual Tax Amount $935
Lot Size 7,405 Sqft
Acres 0.17
Lot Dimensions 61 x 128 x 85 x 100
Location
State NC
County New Hanover
Zoning R-15
Rooms
Basement None
Master Bedroom Primary Living Area
Dining Room Combination, Kitchen
Interior
Interior Features 1st Floor Master, 9Ft+ Ceilings, Blinds/Shades, Ceiling - Vaulted, Ceiling Fan(s), Gas Logs, Smoke Detectors
Heating Heat Pump
Cooling Central
Flooring LVT/LVP
Fireplaces Type 1
Equipment Cooktop - Electric, Dishwasher, Disposal, Freezer, Ice Maker, Microwave - Built-In, Refrigerator, Stove/Oven - Electric, Washer
Appliance Cooktop - Electric, Dishwasher, Disposal, Freezer, Ice Maker, Microwave - Built-In, Refrigerator, Stove/Oven - Electric, Washer
Heat Source Electric
Laundry Closet, Hall
Exterior
Exterior Feature None
Garage Golf Cart Parking
Fence Partial, Privacy, Wood
Utilities Available Municipal Sewer, Municipal Water
Amenities Available Maint - Comm Areas, Management, Sidewalk, Taxes
Waterfront No
Waterfront Description None
Roof Type Shingle
Porch Covered, Open, Patio, Porch
Road Frontage Maintained, Paved, Public (City/Cty/St)
Building
Lot Description Cul-de-Sac Lot, Dead End
Faces From Gordon Road: Turn onto White Road, Turn Left on Sapling Circle, Turn Right on Splitbrook Ct. You will find 2218 Splitbrook Ct. on the right side of the cul-de-sac.
Story 1.0
Foundation Slab
Sewer Cape Fear Public Utility Authority
Water Cape Fear Public Utility Authority
Architectural Style Stick Built
Level or Stories One
Additional Building Kennel/Dog Run, Pergola, Shed(s), Workshop
New Construction No
Schools
Elementary Schools Blair
Middle Schools Trask
High Schools Laney
Others
Tax ID R03519-001-012-000
Acceptable Financing Cash, Conventional, FHA, USDA Loan, VA Loan
Listing Terms Cash, Conventional, FHA, USDA Loan, VA Loan
Special Listing Condition none
Read Less
Bought with Coldwell Banker Sea Coast Advantage-Hampstead
GET MORE INFORMATION


