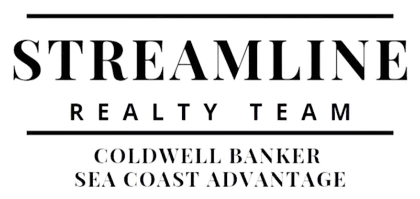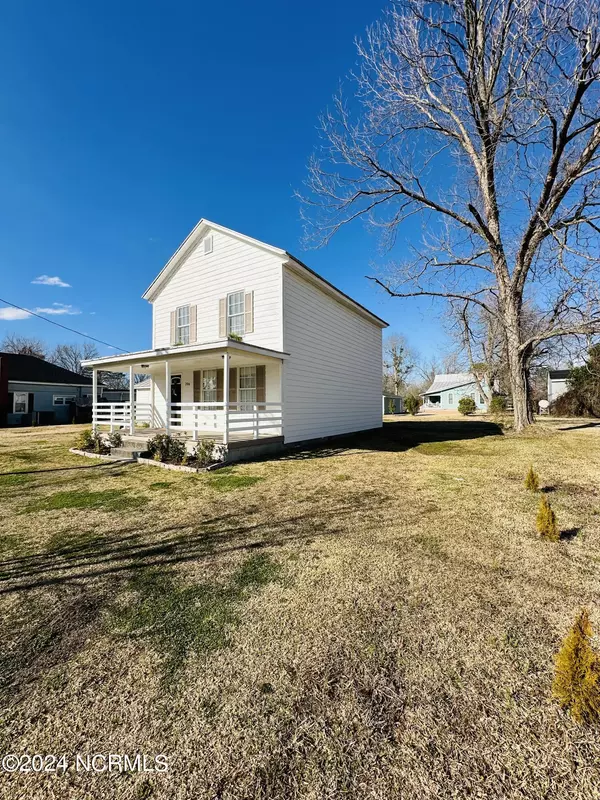For more information regarding the value of a property, please contact us for a free consultation.
206 Trent ST Pollocksville, NC 28573
Want to know what your home might be worth? Contact us for a FREE valuation!

Our team is ready to help you sell your home for the highest possible price ASAP
Key Details
Sold Price $300,000
Property Type Single Family Home
Sub Type Single Family Residence
Listing Status Sold
Purchase Type For Sale
Square Footage 2,280 sqft
Price per Sqft $131
Subdivision Not In Subdivision
MLS Listing ID 100428613
Sold Date 05/08/24
Style Wood Frame
Bedrooms 4
Full Baths 2
Half Baths 1
HOA Y/N No
Originating Board North Carolina Regional MLS
Year Built 1970
Annual Tax Amount $282
Lot Size 0.340 Acres
Acres 0.34
Lot Dimensions 100x150x100x150
Property Description
NEW PRICE ADJUSTMENT!!Welcome to 206 Trent Street walking distance to Pollocksville Elementary school and a short minute drive to Pollocksville Boating access. Pollocksville is a quaint town located conveniently between New Bern and Jacksonville. This beautiful home boasts 4 bedrooms and 2.5 bathrooms, a nice sized covered front porch and a back deck. The master bedroom is located on the first floor and has a complete en-suite bathroom and a walk in closet. Off the great sized family room with 9' tall ceilings, you will find a laundry room and a half bath. The kitchen is fully equipped with BRAND NEW cabinets, appliances, pot filler and granite countertops. The main floor of this house has new engineered hardwood floors and new tile flooring in the bathrooms. Upstairs you will find 3 bedrooms and a full bathroom. This house has new siding, new light fixtures, carpet, new HVAC and all new duct work, plumbing, bathtubs, water heater, vanities, toilets, and more. Schedule your showing to view this beautiful house today!
Location
State NC
County Jones
Community Not In Subdivision
Zoning Residential
Direction HWY 17 from Jacksonville, make a right on 58 continue to drive straight for about 3-4 minutes then make left on Trent St. House is on the right.
Location Details Mainland
Rooms
Basement Crawl Space, None
Primary Bedroom Level Primary Living Area
Interior
Interior Features Master Downstairs, 9Ft+ Ceilings, Ceiling Fan(s), Walk-In Closet(s)
Heating Heat Pump, Electric
Flooring Carpet, Tile, See Remarks
Fireplaces Type None
Fireplace No
Window Features Blinds
Appliance Stove/Oven - Electric, Refrigerator, Dishwasher
Laundry Hookup - Dryer, Washer Hookup, Inside
Exterior
Parking Features Unpaved, Off Street
Pool None
Roof Type Metal
Porch Deck, Porch
Building
Story 2
Entry Level Two
Foundation Block
Sewer Municipal Sewer
Water Municipal Water
New Construction No
Others
Tax ID 543621125100
Acceptable Financing Cash, Conventional, FHA, USDA Loan, VA Loan
Listing Terms Cash, Conventional, FHA, USDA Loan, VA Loan
Special Listing Condition None
Read Less

GET MORE INFORMATION




