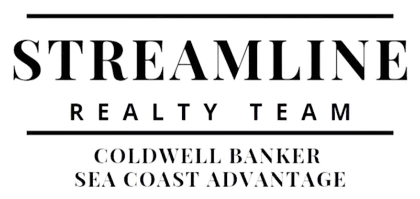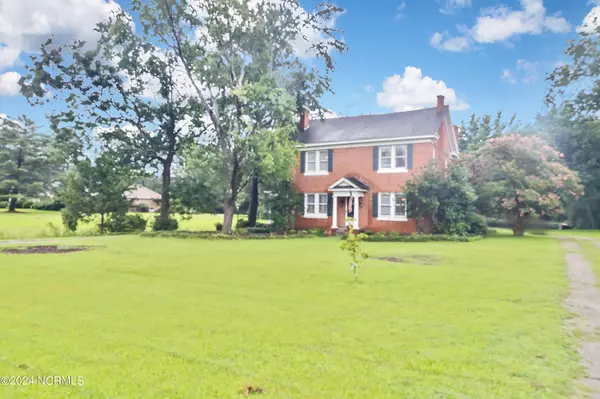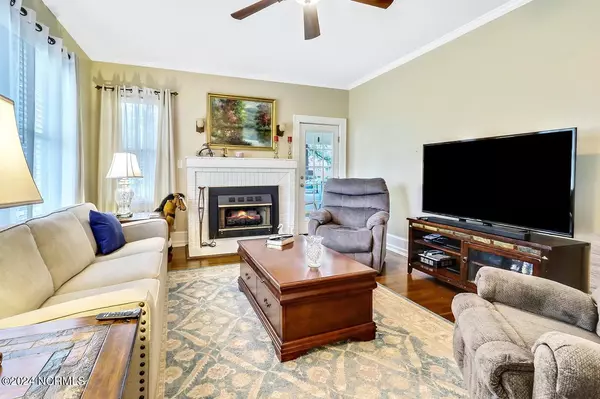For more information regarding the value of a property, please contact us for a free consultation.
601 W Main ST Conway, NC 27820
Want to know what your home might be worth? Contact us for a FREE valuation!

Our team is ready to help you sell your home for the highest possible price ASAP
Key Details
Sold Price $257,500
Property Type Single Family Home
Sub Type Single Family Residence
Listing Status Sold
Purchase Type For Sale
Square Footage 2,430 sqft
Price per Sqft $105
MLS Listing ID 100457863
Sold Date 09/09/24
Style Wood Frame
Bedrooms 3
Full Baths 2
HOA Y/N No
Originating Board North Carolina Regional MLS
Year Built 1937
Annual Tax Amount $1,357
Lot Size 1.420 Acres
Acres 1.42
Lot Dimensions 1.42 acres
Property Description
Discover the charm of this brick 2-story home in Conway, NC, seamlessly blending historic appeal with modern updates. Built in 1937, this home offers 3 spacious bedrooms and 2 bathrooms. Enjoy beautiful hardwood floors, abundant natural light, and a cozy fireplace. The large side and rear porches are perfect for relaxing and taking in the serene views of the 1.42-acre lot. The property features a tranquil koi pond, a two-car garage, a storage shed, and a pole barn. A heated outbuilding with heating and air conditioning provides an ideal space for a studio or home office. The partially fenced backyard is perfect for pets and children. With great curb appeal, this home is situated in the quaint town of Conway, offering a sense of community and natural beauty. Whether you seek a peaceful retreat or a charming place to call home, this property provides the best of country living in a welcoming environment. Experience the warmth and comfort of this inviting Conway home today
Location
State NC
County Northampton
Zoning R1
Direction Take 258 South tp 158 House will be 1 mile south of town
Location Details Mainland
Rooms
Other Rooms Shed(s)
Basement Exterior Entry
Primary Bedroom Level Non Primary Living Area
Interior
Interior Features Ceiling Fan(s)
Heating Fireplace(s), Forced Air, Propane, Zoned
Cooling Central Air, Zoned
Flooring Carpet, Vinyl, Wood
Fireplaces Type Gas Log
Fireplace Yes
Window Features Thermal Windows,Blinds
Appliance Stove/Oven - Electric, Refrigerator
Laundry Hookup - Dryer, Washer Hookup, Inside
Exterior
Parking Features Off Street
Garage Spaces 2.0
Roof Type Architectural Shingle
Accessibility None
Porch Patio, Porch
Building
Lot Description Interior Lot
Story 2
Entry Level Two
Foundation Brick/Mortar
Sewer Municipal Sewer
Water Municipal Water
New Construction No
Schools
Elementary Schools Central Elementary School
Middle Schools Conway
High Schools Northampton County
Others
Tax ID 03-00387
Acceptable Financing Cash, Conventional, FHA, VA Loan
Listing Terms Cash, Conventional, FHA, VA Loan
Special Listing Condition None
Read Less




