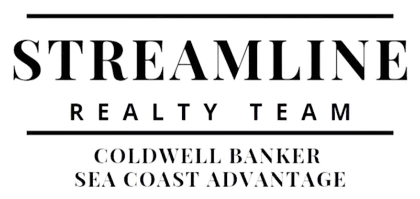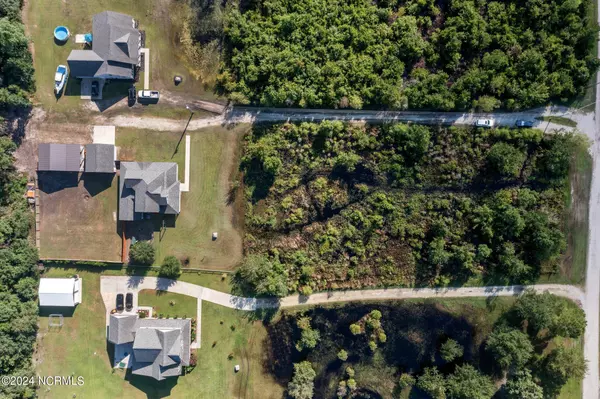For more information regarding the value of a property, please contact us for a free consultation.
179 Angel Haven LN Richlands, NC 28574
Want to know what your home might be worth? Contact us for a FREE valuation!

Our team is ready to help you sell your home for the highest possible price ASAP
Key Details
Sold Price $415,000
Property Type Single Family Home
Sub Type Single Family Residence
Listing Status Sold
Purchase Type For Sale
Square Footage 2,171 sqft
Price per Sqft $191
Subdivision Gregory Fork Estates
MLS Listing ID 100462252
Sold Date 09/23/24
Style Wood Frame
Bedrooms 3
Full Baths 2
Half Baths 1
HOA Y/N No
Originating Board North Carolina Regional MLS
Year Built 2016
Annual Tax Amount $1,783
Lot Size 1.810 Acres
Acres 1.81
Lot Dimensions 147x533x147x542
Property Description
Experience a serene escape from the everyday hustle and bustle with this modern, two-story retreat nestled on a spacious 1.81-acre lot. Located down a picturesque dirt road, this home offers a peaceful oasis for those looking for a home off the beaten path, but not far from town.
The property greets you with a wrap-around covered porch—perfect for sipping your morning coffee and soaking in the tranquil surroundings. Step inside to discover a bright, open-concept main level that invites gatherings and relaxation. The living room, featuring a soaring ceiling and cozy fireplace, flows effortlessly into the formal dining area, both full of natural light. The heart of the home is the combined eat-in kitchen and dining space, where culinary enthusiasts will enjoy granite countertops, a large center island, and stainless steel appliances, complemented by ample cabinetry and quality fixtures.
The first-floor master suite provides a luxurious retreat with its walk-in closet, direct patio access, and a lavish en-suite bath featuring a double vanity, soaking tub, and walk-in shower. The main level also includes a convenient half bath, a laundry room, and built-in storage. Upstairs, you'll find two additional bedrooms with built-in closets sharing a Jack-and-Jill bath.
Outside, the expansive fenced yard is ideal for pets and play, while the property also includes a detached two-car garage and a large pole barn that has been added for extra storage. The property also has a built in swing set and chicken coop. Enjoy the benefits of no city taxes and no HOA.
Location
State NC
County Onslow
Community Gregory Fork Estates
Zoning RA
Direction From Richlands Highway, turn onto Gregory Fork Rd. Stay on Gregory Fork Rd and then turn left onto Angel Haven Ln. House will be down the dirt road and on the left.
Location Details Mainland
Rooms
Other Rooms Barn(s)
Basement None
Primary Bedroom Level Primary Living Area
Interior
Interior Features Workshop, Bookcases, Kitchen Island, Master Downstairs, 9Ft+ Ceilings, Tray Ceiling(s), Ceiling Fan(s), Walk-in Shower, Walk-In Closet(s)
Heating Electric, Heat Pump
Cooling Central Air
Flooring LVT/LVP, Carpet
Appliance Stove/Oven - Electric, Refrigerator, Microwave - Built-In, Dishwasher
Laundry Inside
Exterior
Parking Features Gravel
Garage Spaces 2.0
Roof Type Architectural Shingle
Porch Covered, Patio, Porch, Wrap Around
Building
Story 2
Entry Level Two
Foundation Slab
Sewer Septic On Site
Water Well
New Construction No
Schools
Elementary Schools Heritage Elementary
Middle Schools Trexler
High Schools Richlands
Others
Tax ID 19b-16
Acceptable Financing Cash, Conventional, FHA, USDA Loan, VA Loan
Listing Terms Cash, Conventional, FHA, USDA Loan, VA Loan
Special Listing Condition None
Read Less

GET MORE INFORMATION




