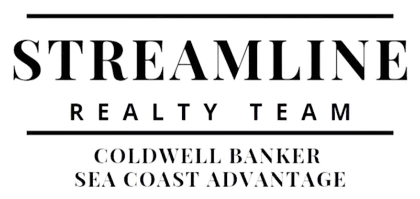For more information regarding the value of a property, please contact us for a free consultation.
3601 Sutton DR Wilmington, NC 28409
Want to know what your home might be worth? Contact us for a FREE valuation!

Our team is ready to help you sell your home for the highest possible price ASAP
Key Details
Sold Price $395,000
Property Type Single Family Home
Sub Type Single Family Residence
Listing Status Sold
Purchase Type For Sale
Square Footage 1,703 sqft
Price per Sqft $231
Subdivision Sea Pines
MLS Listing ID 100464864
Sold Date 10/21/24
Style Wood Frame
Bedrooms 3
Full Baths 2
HOA Y/N No
Originating Board North Carolina Regional MLS
Year Built 1978
Lot Size 0.340 Acres
Acres 0.34
Lot Dimensions irregular
Property Description
Welcome to your new home! Those Flipping Woodards, LLC has done it again! This beautifully renovated 3 bedroom, 2 full bath ranch offers 1/3 acre with a fully fenced side and back yard for compete privacy for outdoor living and storing your water toys. NO HOA for this home. You are close to the beach, shopping areas and restaurants. Once inside you'll find calming costal colors and lots of natural light from the vaulted ceiling with 2 sky lights and the cozy sunroom. There's plenty of space inside for work from home needs. The renovations include: fully renovated enclosed heated/air conditioned sun porch; all new owners bath including walk in shower with custom tiling; fully renovated kitchen with soft close cabinets and butcher block counter tops; all new flooring throughout the home; all new fixtures; new siding, fascia and gutters; new appliances. Don't delay, schedule an appointment today!
Location
State NC
County New Hanover
Community Sea Pines
Zoning R-15
Direction Take South College Road to Waltmoor Rd and turn left, proceed all the way down to the stop sign at Sutton Dr. Go left on Sutton Dr. House sits on the right on corner of Sutton & Brookview Rd.
Location Details Mainland
Rooms
Basement None
Primary Bedroom Level Primary Living Area
Interior
Interior Features Master Downstairs, Vaulted Ceiling(s), Ceiling Fan(s), Pantry, Skylights, Walk-in Shower
Heating Heat Pump, Electric, Forced Air
Cooling Central Air
Flooring LVT/LVP, Carpet, Tile
Fireplaces Type None
Fireplace No
Appliance Stove/Oven - Electric, Refrigerator, Dishwasher
Laundry Hookup - Dryer, Washer Hookup, Inside
Exterior
Exterior Feature None
Parking Features Concrete, On Site
Pool None
Waterfront Description None
Roof Type Architectural Shingle
Accessibility None
Porch Porch
Building
Lot Description Corner Lot
Story 1
Entry Level One
Foundation Slab
Sewer Municipal Sewer
Water Municipal Water
Structure Type None
New Construction No
Schools
Elementary Schools Holly Tree
Middle Schools Roland Grise
High Schools Hoggard
Others
Tax ID R06615-011-001-000
Acceptable Financing Cash, Conventional, FHA, VA Loan
Listing Terms Cash, Conventional, FHA, VA Loan
Special Listing Condition None
Read Less

GET MORE INFORMATION




