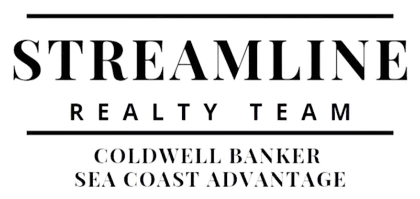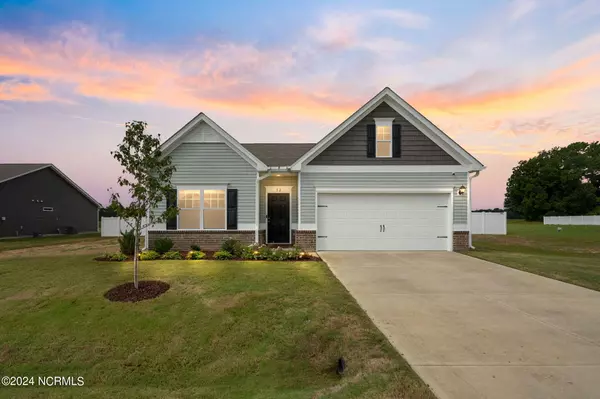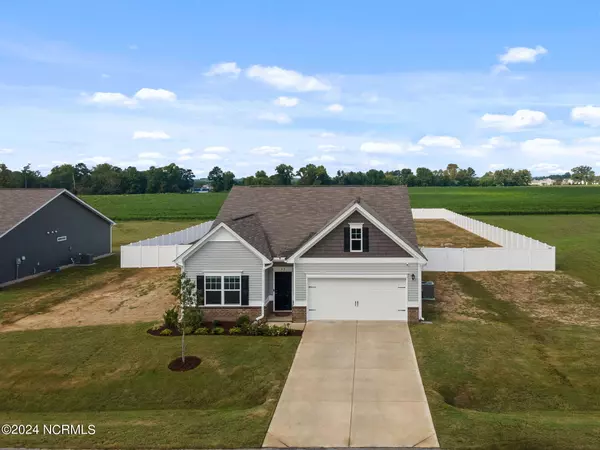For more information regarding the value of a property, please contact us for a free consultation.
92 Napa DR Four Oaks, NC 27524
Want to know what your home might be worth? Contact us for a FREE valuation!

Our team is ready to help you sell your home for the highest possible price ASAP
Key Details
Sold Price $347,000
Property Type Single Family Home
Sub Type Single Family Residence
Listing Status Sold
Purchase Type For Sale
Square Footage 1,828 sqft
Price per Sqft $189
MLS Listing ID 100469889
Sold Date 11/19/24
Style Wood Frame
Bedrooms 3
Full Baths 2
HOA Fees $396
HOA Y/N Yes
Originating Board North Carolina Regional MLS
Year Built 2023
Lot Size 0.710 Acres
Acres 0.71
Lot Dimensions 125x248x125x247
Property Description
Better than New!! Check out this BEAUTIFUL home in the Gregory Ridge Subdivision with a Privacy Fenced Backyard! 2 Car Garage~ Vinyl plank flooring throughout the home~ Entry Foyer~ GRANITE ISLAND Kitchen w/ SS Appliances~ Dishwasher & Refrigerator~ Walk in Pantry~ Enjoy the ample amount of storage in kitchen~ HUGE Family Room~ Owners Suite features a large walk in closet & dual vanities! Custom Trim! Raised Garden Beds in the Backyard! West Johnston High School District! Come see today!!
Location
State NC
County Johnston
Community Other
Zoning RES
Direction From I-95 S Take exit 87 toward Four Oaks, Turn right onto Keen Rd, Turn left onto U.S. Hwy 301 S/E Wellons St, Turn right onto N Main St, Turn left onto W Hatcher St, Continue onto Black Creek Rd, Turn left onto Lassiter Rd, Turn left onto Napa Dr and the home will be on your right.
Location Details Mainland
Rooms
Primary Bedroom Level Primary Living Area
Interior
Interior Features Foyer, Mud Room, Solid Surface, Kitchen Island, Master Downstairs, Ceiling Fan(s), Pantry, Eat-in Kitchen, Walk-In Closet(s)
Heating Electric, Heat Pump
Cooling Central Air
Flooring Laminate, Vinyl
Fireplaces Type None
Fireplace No
Appliance Refrigerator, Microwave - Built-In, Dishwasher, Cooktop - Electric
Laundry Inside
Exterior
Parking Features Attached, Covered, Concrete, Garage Door Opener, On Site
Garage Spaces 2.0
Roof Type Shingle
Porch Open, Covered, Patio, Porch
Building
Lot Description Level, Open Lot
Story 1
Entry Level One
Foundation Slab
Sewer Septic On Site
Water Municipal Water
New Construction No
Schools
Elementary Schools Four Oaks
Middle Schools Four Oaks
High Schools West Johnston
Others
Tax ID 164311-57-1306
Acceptable Financing Cash, Conventional, FHA, USDA Loan, VA Loan
Listing Terms Cash, Conventional, FHA, USDA Loan, VA Loan
Special Listing Condition None
Read Less

GET MORE INFORMATION




