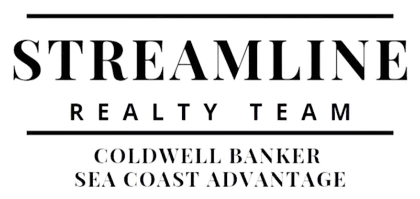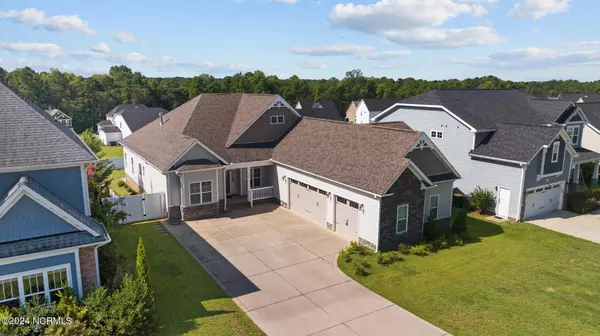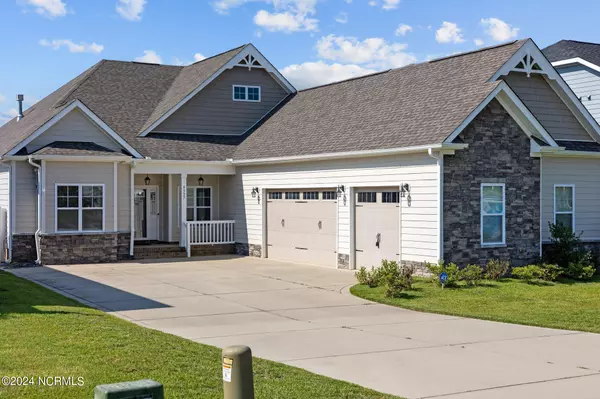For more information regarding the value of a property, please contact us for a free consultation.
4327 Saleeby WAY Fayetteville, NC 28306
Want to know what your home might be worth? Contact us for a FREE valuation!

Our team is ready to help you sell your home for the highest possible price ASAP
Key Details
Sold Price $468,500
Property Type Single Family Home
Sub Type Single Family Residence
Listing Status Sold
Purchase Type For Sale
Square Footage 2,826 sqft
Price per Sqft $165
MLS Listing ID 100471927
Sold Date 12/09/24
Style Wood Frame
Bedrooms 4
Full Baths 3
HOA Fees $350
HOA Y/N Yes
Originating Board Hive MLS
Year Built 2016
Annual Tax Amount $4,556
Lot Size 0.300 Acres
Acres 0.3
Lot Dimensions 66ft x 200ft
Property Description
Seller is offering $5,000 in buyer concessions!!! Take advantage of this beautiful ranch-style home with a bonus room is a must-see! Featuring an elegant open floor plan, a relaxing sunroom, 4 bedrooms, 3 full bathrooms, and a large and unique 3-car garage, this property is a true gem. With a privacy fence, gas connection for a range, tankless water heater, complete irrigation system, gutters, and a screened patio, this home offers all the amenities you need. Enjoy upscale living with picturesque views of Lake Upchurch, making it the perfect spot for powerboating, skiing, freshwater fishing, tubing, and more. The property is also conveniently located in the desirable Jack Britt School District, close to grocery stores, fine dining, fast medical services, specialty shops, a movie theater, parks, and golf courses. This home pays attention to detail and has it all! Don't miss out!
Location
State NC
County Cumberland
Community Other
Zoning Rural Residential
Direction To reach 4327 Saleeby Way from downtown Fayetteville, start on Hay Street and head east toward N College Avenue. Turn right onto N College Avenue and continue for about 0.5 miles, then merge onto I-95 South. Take Exit 49 for NC-87 South and drive for about 10 miles. After approximately 2 miles, turn right onto Saleeby Way, and your destination will be on your left. Safe travels!
Location Details Mainland
Rooms
Basement Crawl Space, None
Primary Bedroom Level Primary Living Area
Interior
Interior Features Master Downstairs, 9Ft+ Ceilings, Walk-in Shower
Heating Heat Pump, Electric, Propane
Flooring LVT/LVP
Appliance Range, Disposal, Dishwasher
Laundry Hookup - Dryer
Exterior
Parking Features Asphalt, Garage Door Opener
Garage Spaces 3.0
Pool None
Roof Type Architectural Shingle
Accessibility None
Porch None
Building
Story 2
Entry Level Two
Sewer Municipal Sewer
Water Municipal Water
New Construction No
Schools
Elementary Schools Stoney Point
Middle Schools John Griffin
High Schools Jack Britt
Others
Tax ID 9494813251000
Acceptable Financing Cash, Conventional, Assumable, VA Loan
Listing Terms Cash, Conventional, Assumable, VA Loan
Special Listing Condition None
Read Less

GET MORE INFORMATION




