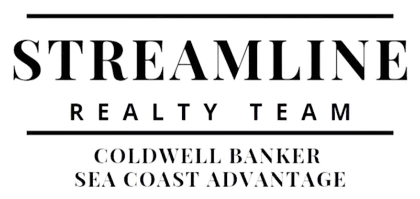For more information regarding the value of a property, please contact us for a free consultation.
404 Pinnacle CT Raeford, NC 28376
Want to know what your home might be worth? Contact us for a FREE valuation!

Our team is ready to help you sell your home for the highest possible price ASAP
Key Details
Sold Price $339,900
Property Type Single Family Home
Sub Type Single Family Residence
Listing Status Sold
Purchase Type For Sale
Square Footage 1,972 sqft
Price per Sqft $172
Subdivision Hidden Valley
MLS Listing ID 100438864
Sold Date 12/30/24
Style Wood Frame
Bedrooms 3
Full Baths 2
Half Baths 1
HOA Fees $430
HOA Y/N Yes
Originating Board Hive MLS
Year Built 2024
Lot Size 0.464 Acres
Acres 0.46
Lot Dimensions 90x226x90x226
Property Description
The Kenzie by Dream Finders Homes is a spacious and modern home plan featuring 3 bedrooms and 2.5 bathrooms. With a total living space of 1972 sqft, the design emphasizes an open concept layout, creating a seamless flow between the various living areas. The inclusion of a loft adds versatility to the home, providing an additional space that can be utilized for various purposes. Overall, the Kenzie offers a comfortable and contemporary living experience for its residents. Hidden Valley is located in Hoke County approximately 1.5 miles South from the Carolina Horse Park. Phase 1 consist of 47 homesites that average approximately ½ acre or more. The houses are Dream Finders Homes TRADITIONAL product and the standard items consist of Covered Porch, 30 year shingles, Granite Counter tops, Stainless S appliance package and laminate flooring in the following Foyer, kitchen, Casual Dining, and formal dining areas.
Location
State NC
County Hoke
Community Hidden Valley
Zoning RA
Direction Hidden Valley is located off of Calloway Road near the Carolina Horse Park or Ryans Run. Take Calloway South and the community is located approximately 1.5 miles from Carolina Horse Park on the left. From Raeford, take Highway 211 towards Aberdeen and turn left on Calloway Road, Hidden Valley will be approximately 5 miles on right before get to Carolina Horse Park.
Location Details Mainland
Rooms
Primary Bedroom Level Non Primary Living Area
Interior
Interior Features Kitchen Island, Pantry, Walk-In Closet(s)
Heating Heat Pump, Electric
Fireplaces Type Gas Log
Fireplace Yes
Laundry Hookup - Dryer, Washer Hookup, Inside
Exterior
Parking Features Concrete
Garage Spaces 2.0
Roof Type Shingle
Porch Patio, Porch
Building
Story 2
Entry Level Two
Foundation Slab
Sewer Septic On Site
Water Municipal Water
New Construction Yes
Schools
Elementary Schools West Hoke
Middle Schools West Hoke
High Schools Hoke County High
Others
Tax ID 584960001272
Acceptable Financing Cash, Conventional, VA Loan
Listing Terms Cash, Conventional, VA Loan
Special Listing Condition None
Read Less



