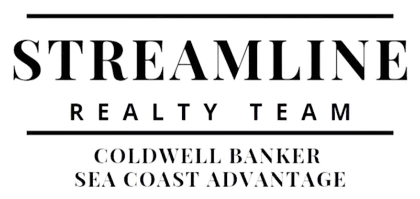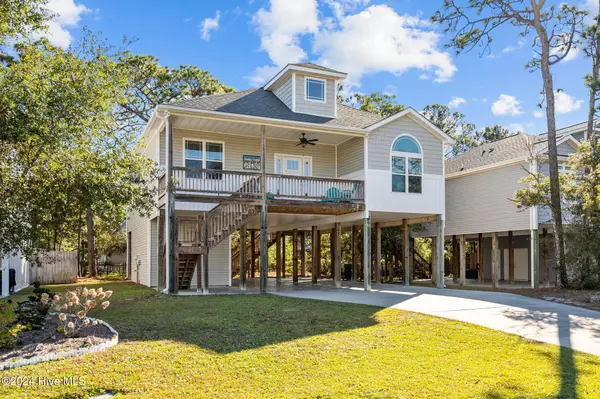For more information regarding the value of a property, please contact us for a free consultation.
222 NE 64th ST Oak Island, NC 28465
Want to know what your home might be worth? Contact us for a FREE valuation!

Our team is ready to help you sell your home for the highest possible price ASAP
Key Details
Sold Price $625,000
Property Type Single Family Home
Sub Type Single Family Residence
Listing Status Sold
Purchase Type For Sale
Square Footage 1,427 sqft
Price per Sqft $437
Subdivision Tranquil Harbor
MLS Listing ID 100477220
Sold Date 01/06/25
Style Wood Frame
Bedrooms 3
Full Baths 2
Half Baths 1
HOA Y/N No
Originating Board Hive MLS
Year Built 2016
Annual Tax Amount $2,338
Lot Size 6,795 Sqft
Acres 0.16
Lot Dimensions 55x119
Property Description
Location, Fully Furnished, Short Term Rental History this home checks all the box's. Located on NE 64th in ideal location for a buyer that wants a home to live in or a place to rent as an investment or both. Home is a 3 Bed 2 Bath with a bonus 1/2 bath on bottom floor with an Outdoor Shower and large storage room. Home has beautiful furnishings that allow you to open the front door and begin your new life. Kitchen has custom cabinets with new oven and other great appliances . Large area with a double step tray ceiling to dine and spacious Living Room. Such a short distance to the beach or relax on your large screened in porch with only your imagination for your spacious back yard
Location
State NC
County Brunswick
Community Tranquil Harbor
Zoning Ok-R-6
Direction Coming South on Long Beach Road take a right on East Oak Island Dr and proceed to NE 64th street, take a right on 64th house on your right.
Location Details Island
Rooms
Other Rooms Shower, Storage
Basement None
Primary Bedroom Level Primary Living Area
Interior
Interior Features Master Downstairs, 9Ft+ Ceilings, Tray Ceiling(s), Ceiling Fan(s), Furnished, Walk-in Shower
Heating Electric, Heat Pump
Cooling Central Air
Flooring LVT/LVP, Tile
Fireplaces Type None
Fireplace No
Window Features DP50 Windows,Blinds
Appliance Washer, Self Cleaning Oven, Refrigerator, Microwave - Built-In, Dryer, Dishwasher, Cooktop - Electric
Laundry Inside
Exterior
Exterior Feature Outdoor Shower
Parking Features Concrete, Tandem
Pool None
Waterfront Description None
View See Remarks
Roof Type Shingle
Accessibility None
Porch Covered, Deck, Porch, Screened
Building
Lot Description Level, Wooded
Story 1
Entry Level One
Foundation Other
Sewer Municipal Sewer
Water Municipal Water
Structure Type Outdoor Shower
New Construction No
Schools
Elementary Schools Southport
Middle Schools South Brunswick
High Schools South Brunswick
Others
Tax ID 236pg033
Acceptable Financing Cash, Conventional
Listing Terms Cash, Conventional
Special Listing Condition None
Read Less




